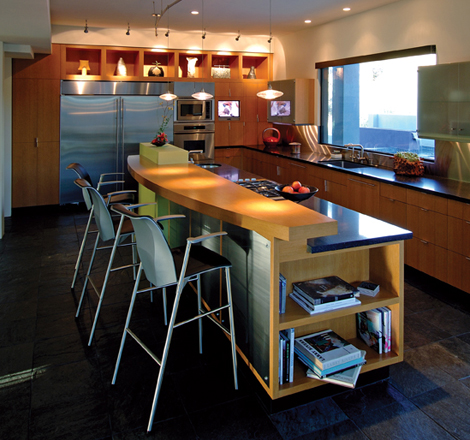
Today, Beth is clearly pleased with the transformations of her remodeled home. “I like he fact that every place I look I see great form and design,” she says. Much of the changes included the use of light and open spaces. Even before stepping foot in the house, views of the living room and kitchen are displayed through the floor-to-ceiling windows, visible when walking up the gray slate tiles to the massive, 5-foot-wide pivoting glass front door. Bright colors and enormous artwork catch the eye from the walkway, creating a sense of anticipation for what other imaginative surprises wait inside the Solems’ home.
And indeed, surprises abound. Just inside, a soothing, Japanese-style fountain greets visitors before entering the airy main living space, which was created by knocking out the wall that originally divided the kitchen and dining room. The living room houses vintage furniture, including 1950’s and 60’s red and black Warren Platner chairs, from which all the action in the kitchen can now be viewed, thanks to the reconstruction. With such an avid artist in house, it’s no surprise that each space is filled with meticulously placed, oversized pieces like the 112- by 80-inch Candida Höfer photograph of the Paris Opera on a living room wall, and the Studio Lilica red-orange fabric on fiberglass sculpture entitled “Fortune Cookie” near the fireplace. Another illustration of the artistic emphasis is in the media room (the second bedroom in the original layout). While the black contemporary sofa—designed by Beth herself—wraps around the room, the focal point is the 48-by 50-inch photograph of a development cut out of crops by up-and-coming local artist Michael Moore.
