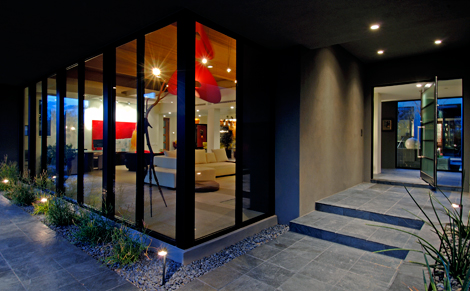
From this outdoor retreat, the art studio—and one of Beth’s favorite rooms—can be accessed. The studio was built from scratch and was something Beth requested when planning the modifications with Higgins. “Beth came in and said she was an artist and I’ve had clients come in and say they’re artists…but Beth really [is],” Higgins says. “She said she wanted an art studio and I’m thinking, ‘Will she ever work out there?’” In light of the joking manner, Beth retorts, “I live out there! I’ve even got a shower out there,” which, in fact, she does. The studio (which has a very urban feel with its exposed pipes and high, airy ceilings) is filled with Beth’s own artistic creations, including the jewelry that she is currently designing. Directly adjacent to Beth’s studio and across from the main house is Robert’s office, designed as a guest house in the original home layout.
In addition to the aforementioned changes, Higgins made numerous other adjustments to the home to completely satisfy the Solems’ modern desires. Some of these include adding shifting planes on the ceiling (modeled after architect Rudolf Schindler’s 1930’s modernist style); bronze anodized aluminum storefront windows; art niches and transition spaces between rooms; a foyer from the garage entry; an added powder room and new cabinetry.
Despite the flawless decorative touches and architectural creation, Beth insists they aren’t done yet. The Solems, who also own the property directly behind them, are planning to start work on a guest house and gallery space, a pool and a sculpture garden, and an addition to Beth’s studio. “It’s living and growing,” Beth says. “It’s living architecture.” With impeccable taste and an eye for the best, the Solems’ next step is sure to be one of impressive artistic measure.
To learn more visit:
Desert Highlands,
www.deserthighlandsscottsdale.com.
Higgins Architects,
www.higginsarch.com.
To check out more stunning photos of this home click the next button below.
