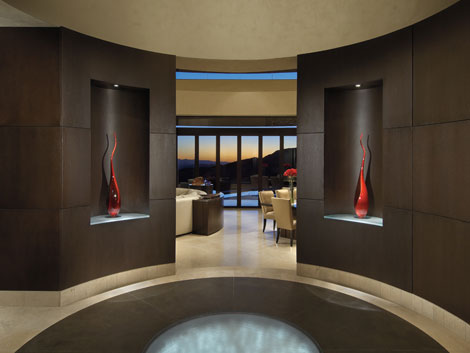Built in 2008, this 7,500-sq.-ft. contemporary home overlooks the 18th hole of a golf course in North Scottsdale. Stacked-stone exterior walls contrast with the radiused copper roof, balcony and pool and spa, whose sinuous lines intensify the overall drama and rhythm.

Foyer
A dramatic overture to the home, the entryway celebrates the clients’ collection of art glass with two vari-red-toned matching pieces shadowed against radiused niches—reaffirming the circularity of the home. Limestone flooring and coving contrast with the rift-cut oak-paneled walls, the sofa-back Macassar ebony millwork and the walnut-framed dining chairs. The curved floor feature is a hammered black granite surround with backlit textured glass. Underneath is LED lighting in clear glass pebbles, creating an even “glow” in the floor.
DESIGN TEAM
Interior Designer: Janet Brooks Design
Architect: Bing Hu
Builder: Platinum Homes
