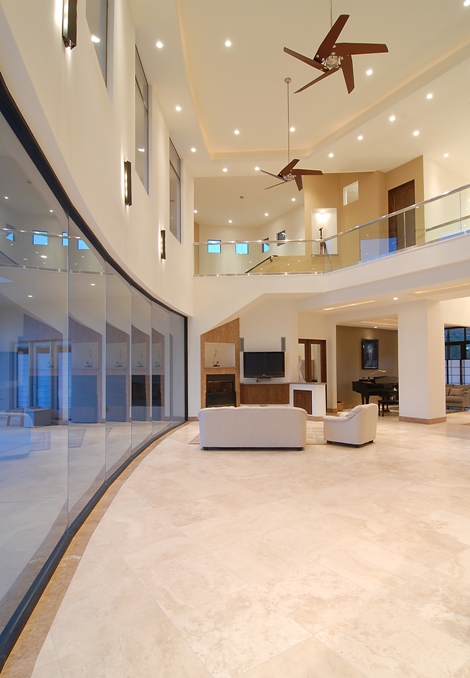
Nick’s Tsontakis Architecture & Interiors provides new, renovation and remodeling home designs as well as commercial plans. “We asked Nick for a family-friendly home that can be easily dressed up for a more formal feel or dressed down for a more casual feel as well as offer a large functional backyard for the boys,” Christine says. She and John met in medical school at Chicago’s Northwestern University. He’s a native of the city; she’s from Michigan. They moved to the Valley in April 2001 and moved into their new home three years ago.
Built by Tom and Thomas Derryberry’s Ultimo Homes of Scottsdale, their 6,722-square-foot two-level centers a one-acre lot in Paradise Valley. The four-bedroom home, plus office and attached casita, includes a four-car garage. Nick designed a rooftop view deck, which provides 360-degree views to the McDowell Mountains, Pinnacle Peak and Four Peaks, the Phoenix Mountain Preserve and Mummy Mountain. John, Christine and family love it for July 4th fireworks.
After the couple purchased the land in January 2006, Nick changed the original design for their requirements — in particular, taking advantage of views from every room and bringing light to the interior spaces by means of interior and clerestory windows. Natural illumination is one of Christine’s joys. “We preferred a contemporary style home to match the clean-line style of our furniture and artwork,” she says. In addition, the couple asked Nick for an open floor plan that would optimize entertaining and adequate storage space for the young family, including walk-in closets and built-in cabinetry.
