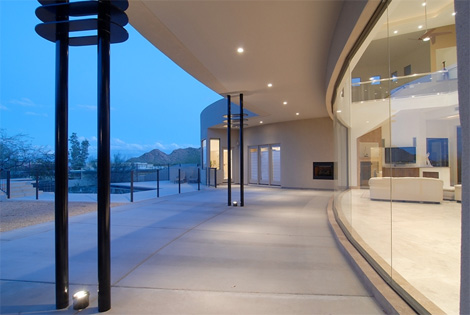
Most importantly, he designed the Lin-Chang home child friendly and safe. On the 5,346-square-foot main level, for example, he created a “kid’s study” adjacent to the children’s two bedrooms (the two youngest double up for now) and the master suite. In this area is the first of two staircases to the upper level; the other is a circular stairway near the kitchen and great room. Also accessible from the children’s study is a private outdoor family courtyard, with a focal-point water feature. “We wanted to have our young boys’ bedrooms near our master bedroom, so we could keep an eye on them,” says Christine, with a smile. Child friendly, it accesses the rear covered patio and pool/spa area: “This avoids trekking water through main living areas and facilitates getting the kids a quick shower after swimming,” she adds.
On the 1,376-sq.-ft. second level, Nick programmed securable sliding windows at areas such as the game room — the family’s “hang-out” and retreat — and the hallway overlooking the first-floor great room. Throughout the home, security gates ensure that the children access certain areas only with mom and dad’s O.K.
From the kitchen/breakfast area, with its large island, a butler’s pantry and wine cellar, Christine cooks, enjoys the view and monitors the children in the backyard, which is set up with a paved bike path, a sportcourt and grass play area.
The two-story great room uses floor-to-ceiling butt-glazing, which maximizes views and the light that Christine enjoys. On the upper level, the great room is divided by a bridge that ties the east and west wings of the home — creating visually interesting angles. “The great room is our central hub for family/social activities,” John says. “It’s our Grand Central Station.”
Photography by Scott Sandler
