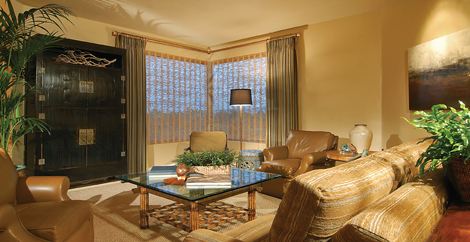In October 2007, the owner of a luxurious three-bedroom unit at Phoenix’s notable Crystal Point asked Paradise Valley interior designer, Brooks Vitalone, to remodel his newly acquired pied-à-terre. Now the epitome of a chic second home, Vitalone not only remodeled this mid-town condo, but transformed it.

The 2,717-sq.-ft. unit includes a master bedroom with a sitting room and two walk-in closets; a guest bedroom with a full bath; a third bedroom flexing as an office; a large living/dining room; a work space; powder and laundry rooms; and a wrap-around balcony offering great views Valleywide.
Just across Osborn Road to the south is Phoenix Country Club’s golf course, the downtown skyline and South Mountain. To the north is Piestewa Peak, with Camelback Mountain to the east. Residents at Crystal Point,―whose condos resale from $500,000 to $1 million-plus,―park in an underground parking garage and use an Olympic-size heated pool and spa, concierge services and exercise facilities.
“In redesigning the condo, my goal was to give my client a sophisticated second home that would easily serve not only as a refuge when working in Phoenix, and a family retreat when his family accompanied him, but one that could easily accommodate gatherings for members of his company while he was in town on business,” says Brooks Vitalone, a Paradise Valley interior designer with more than 15 years of experience and founder of Brooks & Company.
In particular, the client requested an in-home office, a sofa-bed for guests or friends of their children, additional storage capacity and black-out blinds for the master bedroom because he often works off-hours with his international office.
During the design process, Vitalone was challenged by the existing space. “It was a fashion statement of the mid-to-late 80’s crying out for an updating,” she says. The original space was awash in white—white walls, off-white carpet and white tiles—with pale-gray cabinets picking up the highlight color of the Carrara marble in the foyer and master bath. All the hardware, including door hinges, was brass, track lighting was prominent, the kitchen appliances were tired, and the Pebble Tec balcony floor dated the space.
Completed in February 2008, the remodeled condo is now contemporary with Asian accents. With the assistance of general contractor, Declan Fox, principal of Phoenix-based Fox’s Fine Home Design, Vitalone completely revamped the kitchen and hall powder room. With the help of Scottsdale’s The Great Organization, she doubled the capacity of the two walk-in closets in the master bedroom and added a wall of closets in the guest room, installing new shelving, drawer and rack systems.
Further modernizing her client’s home, Vitalone added new flooring to most of the interior spaces and, on the balcony, outdoor carpeting made of a high-UV stabilized polypropylene fiber. She installed new door hardware and Toto plumbing fixtures (the toilets have those great slow motion lids that don’t slam down). To reduce sun exposure, she added window film. A new water-softening system helps with drinking, washing and cleaning. Finally, she added new furnishings, including many focal-point pieces for display and electronics.
