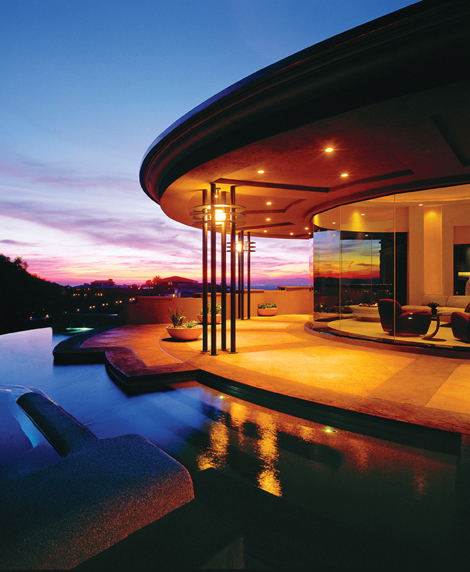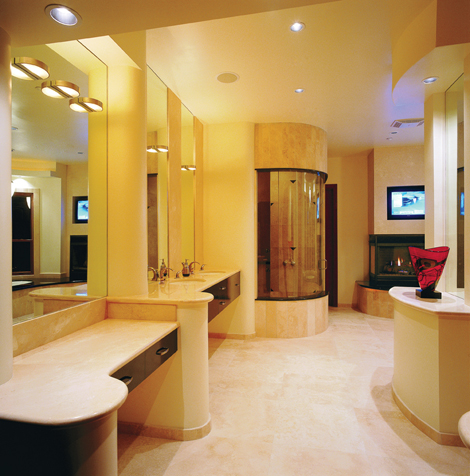
Pool Patio
The original traditional home pool Tsontakis and crew filled in; it’s now in the middle of the great room. The new negative-edge pool lifts over the slope. In the 20-foot drop-off from the original site, a rebar shell was built and anchored into the granite. Then, by cantilevering poured slabs, the builder connected the pool shell and the foundation, finally backfilling to create the spacious patio, with its peek-a-boo water features. On the front face, to hide the support work, Tsontakis re-used excavated granite from the slope. Floor-to-ceiling butt-glazed half-inch-thick ultraviolet-treated windows offer views to the pool and beyond.

Master Bathroom
Above the three-car garage is the spacious master bedroom and master bedroom bath, with a bathtub, which seems to float over the surrounding preserve in its bay window setting. The more practical walk-in shower is just across from this. Views drive the design in the bathroom as throughout the home. Even the corner sitting/dressing area has a private balcony, which features, perhaps, the home’s most pristine desert views. If nature calls, so does nature: Tsontakis has arranged the toilet with creatively placed windows that offer more mountain views while maintaining privacy. Why lose any opportunity to reaffirm a sense of place?
WORDS TO THE WISE
“Restate architectural elements to connect rooms and maintain an overall spirit. [In the master bathroom,] circular mirror lights recapitulate the form of the radiused shower enclosure and the dominant curves throughout the home.” ̶—N.T.
