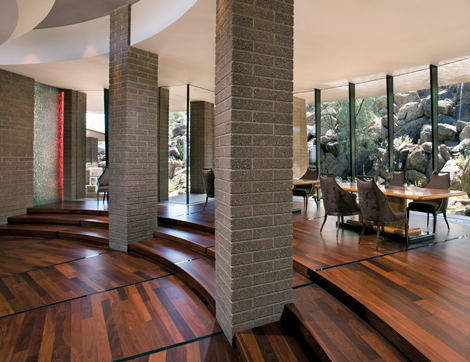Page 1 of 5
A Boulder Approach
On six-plus acres backed to a boulder-strewn desert preserve hill in Paradise Valley, this 9,000-sq.-ft. contemporary home is a masterful conjunction of art and architecture.

Dining Room
Two custom curved-crotch mahogany tables with black granite bases play against the exterior boulder waterfall feature. Floor-to-ceiling frameless glass with butt corners and glass room dividers in battered, or sloping, supports provide transparency inside and out. Custom glass art is set in an LED inlay track and, below, the Jara wood floor is inlaid with radial black granite.
DESIGN TEAM Designer: Studio V Architect: Swaback Partners (Jon Bernhard, AIA; Mike Wetzel, AIA, project manager) Builder: Chess Pacific
