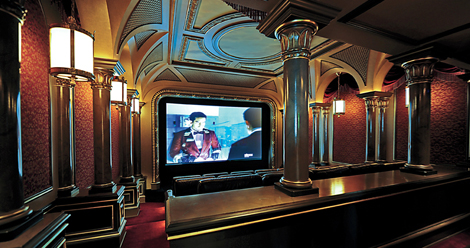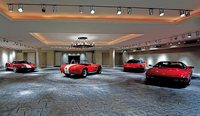
The arched ceilings and other architectural elements for this room were made in Canada from a plaster-type material poured into molds. The individual components, designed by Kalomirakis, were shipped to Tucson, assembled on site and antiqued and painted with gold leaf for an Old World feel. “It took two painters working eight to 10 hours a day for two months to paint the theater alone, not including any of the gold leaf or canvas painting work,” Iman explains.
Similar meticulousness informs the remainder of the home. On the exterior, integrated color stucco intensifies the Old World burnished look—not possible to duplicate with paint, Iman explains. Crushed limestone by Haddonstone was used for the door and window surrounds, cornice moldings, pillars and columns. “Each of the hundreds of pieces was fabricated to fit a specific spot, including the custom-molded lion head keystones on the windows,” he adds.
Inside, plaster was hand-applied, and lime wash was applied to most of the common walls. Many rooms are hand-stenciled and painted by Yari of Acad’emi Decorative Art of Los Angeles. The foyer, domes, arches and recessed ceilings are covered with hand-painted canvases—some in excess of 30-feet long—by California artist Doug Bowman and his team. “He would meet with the owners to decide on a scene and draw small proofs for approval,” Iman recalls. “Once approved, they would paint these giant canvases in their studio in California. They would then bring the canvases to the house, apply them and hand-paint all the details to tie everything together.” Illuminating these areas is a kinetic lighting system capable of producing a million-plus colors.
Custom made in Tucson, the doors were fitted on site and finished with gold-plated hardware from P.E. Guerin. Flooring includes marbles and travertines. The guest patio area is covered with stone from an old road in Europe. All three fireplaces in the house were custom built to accommodate the antique marble surrounds—also from Europe. Two antique hand-carved marble columns that sit in an opening between the dining and living rooms were found in Europe as well.
Of course, a home of this size and detail encountered unforeseen challenges that commensurate with its scope. The husband decided he wanted the turntable for the auto gallery built into the floor when the home was 80 percent complete. The only entrance to the lower level was through the 10-foot-high garage door, so this eliminated a backhoe, necessitating small equipment and manpower. “The pit had to be built like an underground vault to support the weight of the steel, concrete and a vehicle—and had to retain all of the surrounding concrete floor,” Iman says.
The couple also decided that a very large antique bronze fountain originally planned for the front courtyard would look better in the back. The house was already built—with no equipment access to the backyard, Iman recalls. “We rented the biggest crane that would fit in the driveway—100 ton, I believe—and lifted it over the whole house into the backyard.” Your turn, Spielberg.

Interior Design: Ron Hefler
Architect: Seaver Franks Architects
Builder: Hallmark Custom Homes
Total Square Feet: 23,662
