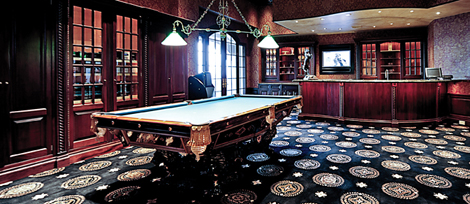
The four-bedroom, 12-bath custom abode features a daily three-car garage space and an adjacent auto gallery. The 5,000-sq.-ft. air-conditioned car vault—doubling as a Fortress of Solitude—incorporates a 20-foot-diameter vehicle turntable inlayed into the color-stamped concrete floor, allowing for desired placement and removal of a particular car. Specialty lighting highlights each classic as desired.
The Canyons home offers other spaces not often seen—even in luxury homes of the same echelon: maid’s quarters with kitchenette; a nursery; a full guest suite with living room and kitchenette; and a children’s playroom. The master bath has a fireplace with marble surround as well as a Jacuzzi-style bath tub with a flat-screen television, two gold-leafed sinks, marble floors and antique lights.
The couple often retreats to an English pub/game room. The wool carpet in the pub, and the throw rugs in the dining and living rooms, were hand-sewn in China, requiring two years of painstaking work. The pub carpet also has custom-designed lion heads worked into it. The pub features brass and glass double doors, a swirling ceiling motif and a bar with gold-plated fixtures. Lastly, the room’s centerpiece is an original antique Brunswick pool table.
In addition, their home features guest quarters with a separate entrance, a piano room and an exercise room with a sauna and tanning and massage rooms. Rear-yard luxuries include an infinity-edge pool and a spa; a created bridged stream runs between them. A Viking barbecue and a pizza oven add to the desert-lifestyle amenities.
The work and show kitchens include two Sub-Zero refrigerators, two Sub-Zero freezers, two dishwashers, two stand-alone ice makers and two Viking oven/ranges. A breakfast bar and breakfast room are adjacent. The couple have also planned for a future wine cellar. “The architectural design evolved with a distinctive pallet of stucco massing, accented with cast-stone detailing and variegated red clay mission tile roofs,” says Mike Franks, AIA, principal of Seaver Franks Architects. “The resulting Spanish Colonial architecture seemed to be the perfect solution for this desert location.” The structure he programmed is solid: masonry, concrete and steel beams.
Designed to resemble an early mid-20th-century movie house, the family theater accommodates 16. The room required extensive coordination; it was finished four years before most of the home in order to be entered in the 2004 CEDIA awards. One of the couple’s favorite rooms, it won for best home theater in the United States. The husband and wife coordinated with many vendors on the space. The architect, Franks, provided preliminary sketches, and Theo Kalomirakis Theaters, the well-known theater designer in New York, finished the design. They also worked with a Canadian company to build the plaster elements. In California, they consulted with the interior designer, Hefler; Murray Kunis of Future Homes, the Los Angeles-based audio-video company; and the fabric manufacturer and the artists doing the canvas work. Finally, Todd Iman, principal of Hallmark Custom Homes, helped coordinate the local vendors and subcontractors.
Iman collated all of the theater designs and ensured that the parts coordinated. For example, he redesigned the ductwork for the heating and cooling to fit into the architectural elements, like columns, column bases and groin vaults. He adds: “I don’t like seeing vent grills, so I constructed all the air returns in the floor under the seating, and the air supplies are hidden behind the vaults.”
