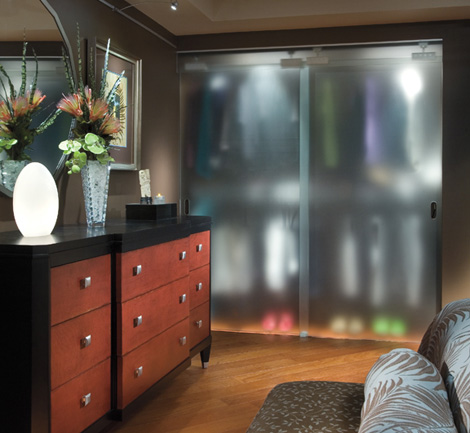Designed by Graber, the wall-mounted cherry buffet in the great room supports a textured glass top and incorporates a ruby glass graphic; lit from the interior and underneath, the custom piece offers storage and further intensifies the sense of space. So too, custom lighting from Hinkley’s Lighting of Phoenix, extends down the hall to enhance a perception of size and depth. “Because of the placement of furniture and the modular lighting, the room seems to go on and on when, in fact, it isn’t a huge space,” Graber says.
Graber also creatively lit the kitchen—the Dawsons’ favorite room—once again helping to transform a small space into a functional dining area. She used night-time lighting, LED pendants and color splashes to integrate with the overall design. To the cherry-stained existing cabinets, she also added lighting, surrounding them from the granite countertop to the ceiling with one-inch Bisazza tiles for punch and texture.

By Christmas 2008, the Dawsons had a home to enjoy in Phoenix and to dream about in Ketchikan on Revilla Island. “The difference from before and after was very amazing,” Sharon says. “After so many years in this business, my comments about what makes a successful project are always the same,” Graber says. “We communicated with one another and, most importantly, respected and listened to one another. My projects are only successful when my clients walk into the finished space for the first time and declare that it is all they dreamed it would be. Because, in the end, it’s not about the project; it’s about the people you design for.”
