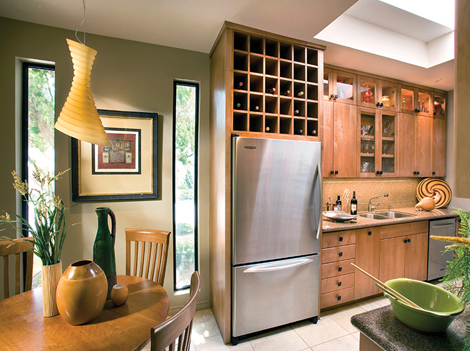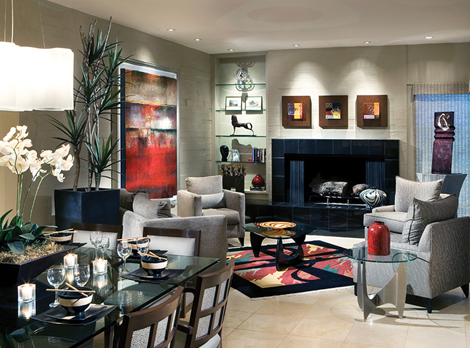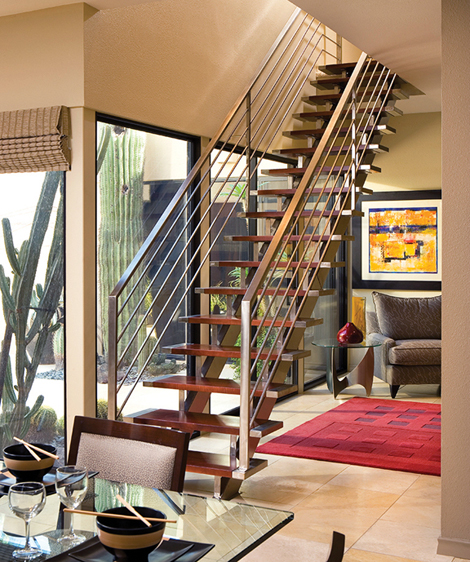Interior designer Marcia Graber resisted the originally dated décor in Larry Trachtenberg’s Scottsdale townhome, opting instead for a sleek and neutral design with pops of color.

Larry trachtenberg’s approximately 2,800-sq.-ft. North Scottsdale townhome was built in 1969 by a respected architect, but the décor had grown stale over time. “When I first saw Larry’s home, I felt that I had entered a time warp,” says Scottsdale interior designer and principal of Graber Designs Ltd., Marcia Graber.
“I was attracted to the home because it is in such a beautiful townhouse community near downtown Scottsdale,” says Trachtenberg, now retired after serving 13 years as CFO and general counsel for Tempe-Based Mobile Mini Storage, which he describes as the nation’s leading provider of portable storage solutions. He remains on the company’s Board of Directors.
Trachtenberg explains that the three-bedroom townhouse had high ceilings for a home built in the ‘60s, a second-floor game room (that became the master suite) and a patio that looked out to the community’s two-and-a-half-acre common area, landscaped with grass, citrus trees and bushes. “I could see a lot of potential, but it had carpeting throughout, 70’s-style wallpaper, an eyesore of a staircase that you saw as you entered the front door, old cabinetry in the kitchen.”
As soon as Trachtenberg moved in—about six and a half years ago—he called Graber, whom he had fortunately just met through a friend. Many of the recent buyers in the community had been updating their homes, notes Trachtenberg, who was then just recently divorced. “My ex-wife had always done all the decorating,” he explains. “I had no knowledge or ability in that area, so I asked Marcia to take care of everything, to give it a contemporary look but to be fairly conservative.”
Graber notes: “While Larry has a high-powered position in the world, he found decision-making in the design world frustrating. He wanted someone whose taste and expertise he trusted to help him make those decisions.”
Still, Graber insisted that Trachtenberg participate in the decision-making process—especially until she learned his tastes. “I spend a great deal of time talking with clients, particularly in the beginning,” she says. “I frequently learn as much about design from my clients as they learn from me because my goal is always to interpret the space through their eyes. I want to discover those things that will make the client feel good in their space; for Larry, I wanted his home to become an island of calm for a CFO whose days could be very stressful.”

After long conversations, Trachtenberg and Graber agreed on a complete update based on a softened contemporary look in a predominantly neutral palette of beiges and gradated tones of taupe in the foyer, first floor corridor and upstairs. The two shopped together for dining room chairs and a living room cocktail table. They went to Hinkley’s Custom Lighting in Scottsdale to select major fixtures and to Phoenix Art Group for the major artworks.
“She would give me choices to choose from and coaxed me to go a little beyond my comfort zone,” Trachtenberg explains. For example, he had always preferred neutrals—and still does—but Graber inspired him to consider rugs and paintings in bold colors. In addition, he chose fixtures, such as the custom chandelier in the dining room, that he might not have before.
“Larry imposed color restrictions on me that were not part of the richly colored palettes I usually worked with,” Graber says. “His color preferences forced me to rethink the monochromatic neutral color scheme and challenged me to make it interesting. His response when he arrives home convinces me that I succeeded.”
The completely reconfigured master bathroom, for example, is dominated by cobalt blue and white tiles that crisply contrast against the white marble flooring and glass. Cobalt also appears in Larry’s daughter’s room on the first floor. In addition, they added colorful artwork throughout the home, like the print in the foyer, the trio of naturalistic metal pieces above the fireplace and the large oil painting in the living room by Douglas (pen name for John Kline, owner of Phoenix Art Group) and the splashy area rug, also in the living room.
The overall space is more colorful here, too, as a result of Graber’s work; there’s openness now, and outside views are part of the interior space. “I always take a long look at the architecture when I begin the design of a space,” says Graber, who espouses that interior design begins from the inside out rather than through just covering or decorating. “I truly enjoy redefining space to solve functional problems,” she says.
For example, “If there are strong elements, as the staircase was in this instance, I try to enhance those elements,” Graber says. “If certain spaces are not as fully functional as possible, such as the kitchen and proposed new master suite on the second floor, I rethink, and in this case redesign, the layout of the existing space.” For the kitchen, she transformed a cramped space into a well-lit, attractive, uniquely functional one. “I always love the opportunity to prove false the adage that bigger space is always better space,” she says.

The staircase is the first item you see upon entering the foyer, therefore making it an important feature. As the major architectural element in the foyer, it frames the view of the private patio beyond. Graber replaced the original painted cast-iron railing with carpeted treads and custom designed a contemporary-style stainless steel and cherry staircase. For other major construction, she relied on George Brunell of Phoenix-based AFS Building Group.
“Your entire perception of the space is changed,” Graber says. “Not only does it bring the space into ‘today,’ but it immediately establishes the contemporary design concept for the house—one of the major functions of a foyer.”
This is Trachtenberg’s favorite area of his home: “I love walking through the front door during the day and seeing the staircase in front of me. What Marcia designed seems to suspend in thin air, and through the new windows (which replaced windows covered in reflective coating), my view to the back is incredible.” The staircase leads to Graber’s favorite room in the house—the new master suite. She revitalized the bedroom, adding a separate air handling unit for the second floor. The bathroom was completely reconfigured, including adding a new separate shower, a jetted tub, a commode and a pull-out medicine cabinet. To make room for these, she eliminated the closet; this storage space was more than replaced with cherry built-in cabinets along one wall of the master bedroom.
“I love the suite; it’s now a sumptuous private aerie,” she says. “But I love being in the entire home, including the patio at the center of it, as much as Larry does. It’s a wonderfully peaceful place in the middle of a booming city. What more can you ask?”
