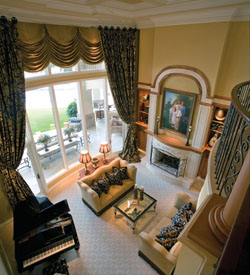The architect's goal: Create the ambience of an Old World estate within the privacy of the citrus. The formal symmetrical site recalls homes in Santa Barbara or Montecito, Calif. "The home has the feeling of being secluded within the grove but also has a very spacious feel upon entering the site," notes Fredstrom, who formed his practice in 1979.
"We established a rapport and discovered our clients’ interests and living habits through several design development meetings as well as a visit to their previous home," Moore says. "We strive to provide a unique design that is tailored to each client's lifestyle, personal beliefs and design taste." The homeowners wanted a variety of spaces for different aspects of their lives: formal, more traditional areas in the public spaces and casual, relaxing areas for family gatherings in other parts of the home.

The husband and wife looked through magazines for design elements they liked, then depended on Fredstrom and Est Est to realize their vision. Discriminating in taste, knowledgeable of building materials and appreciative of fine workmanship, the family approved physical samples and drawings, while relying on the team to deliver the highest quality home. For artwork, they chose a variety of pieces, including religious paintings and family portraits that they had commissioned through the years.
A private gated entrance leads from a bustling arterial past an expansive entry lawn: The traditionally designed home delivers exceptional approach and transitional drama-as if leaving the city for the countryside. While grand—with Cantera columns and fountains at the porte cochere and a custom front door incorporating wood, glass and iron scrollwork-this is foremost a family home, one that the owners have designed for years of residency.
While the size of this home is impressive, details consistently inspire closer observation. Outside, Cantera columns and casings frame exterior windows, and almost every room is meticulously fitted with crown moldings. Ceilings have multiple offsets, and the millwork features uncommon woods that are superlatively crafted and finished.
The living room features a Crema Marfil fireplace, handcarved from a chunk of marble, and the pear-wood cabinetry reveals a rarely seen grain patterning. In the dining room, upholstered silk walls add texture and elegance. All the walls in the husband's office are fashioned of carved mahogany, and the floor is mahogany as well. On the ceiling, mahogany beams are inset with custom leather paneling. The adjacent office bathroom includes a sauna and a steam shower.
