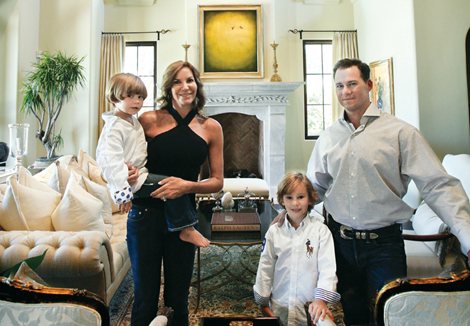
As Vice President of Salcito Custom Homes, a family-owned-and-operated company building custom homes throughout the Valley since 1978, it was never a matter of when Anthony would build his beautiful family their dream home, but where. Anthony and Rebecca decided on Silverleaf’s Arcadia enclave, and love their choice.
Based in North Scottsdale, Salcito Custom Homes is one of the premier custom builders for the city’s elite north corridor—an area the Salcitos have always adored. “We’ve completed 50 homes and buildings in the DC Ranch master-planned community [most in Silverleaf], including the Country Club at DC Ranch, Market Street and Silverleaf. And, there’s no better reward than living where you work,” Anthony says. In 2006 Anthony, Rebecca and Salcito Custom Homes broke ground on the family’s two-story, 6,900-sq.-ft., five-bedroom Spanish Colonial home, with Dale Gardon as the design architect. Dale Gardon Design specializes in luxury custom homes and master-planned communities, as well as recreational facilities (he designed the Troon North and Verrado Golf Clubhouses) and unique boutique commercial and mixed-use properties like Market Street Commons and Stonebridge Commons at DC Ranch.
Doubling as the on-site builder and soon-to-be homeowner, Anthony included every wish list item for him and his family. As Gardon says, the best part about designing custom homes is “giving people a chance to get exactly what they want in a home and yard to suit their personal lifestyle, rather than having to form fit their lifestyle to what someone else thought was suitable in a home where they weren’t part of the design process.”
The room Anthony loves most (and his family’s favorite gathering ground) is the media room. “My wife and I did the interior together. She did the furniture and the fabric and I did the architectural detailing.” The room’s 73-inch Mitsubishi, rear projection DLP TV sits front and center surrounded by rich, rustic, hickory cabinetry and Coraggio custom drapes. Behind the scenes, the room’s audio is amplified by THX surround sound and accessed through an AMX audio/visual control system. Meanwhile, the room’s plush accommodations come from its two-tier theater seating, which includes a Ralph Lauren sectional on the lower level and four remote controlled, reclining leather seats on the upper level.
As the parents of two young boys (Andre, 4 and Beau, 3), the Salcitos unanimously agreed on a space the kids could call their own—the playroom. Aside from the room’s many toys, the space very closely replicates Dad’s play area. “The playroom has a 73-inch Mitsubishi DLP TV and THX surround sound, a Lite-Touch fully-programmable lighting system and an AMX audio/video control system,” Anthony says. Like father, like sons. —C.W.
Community: Silverleaf
Family: Anthony and Rebecca Salcito
Residents since: 2006
Home builder: Salcito Custom Homes, Ltd.
Architect: Dale Gardon Design
Favorite part of Silverleaf: “We all enjoy the clubhouse at Silverleaf and the Village Health Club and Spa,” Anthony says.
Find it Fast:
Salcito Custom Homes, 480.585.5065, www.salcito.com.
Dale Gardon Design, 480.948.9666, www.dalegardondesign.com.
