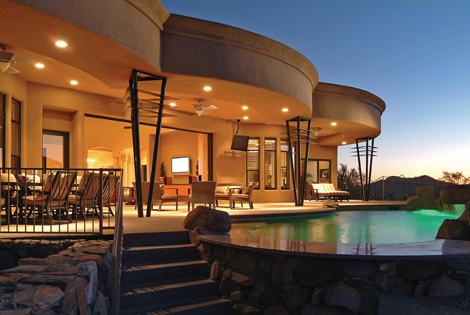The Wojtysiak home is a bit larger, at 6,086 square feet, but mountain views also drove the design of the five-bedroom, five-and-a half-bath custom house, also built by Ultimo Custom Homes. Overlooking the start of the Sunrise Trail at the base of the McDowell Mountains, the Desert Contemporary home includes a 1,000-sq.-ft. walk-out basement with a game and bar room, guest quarters, a four-car garage and lifestyle components such as a backyard sports court.
“Kris and I did very little with the design of this house,” Randy says, noting that Tsontakis also designed their former three-level Val Vista Lakes home, so they were familiar with his style and work ethic. Randy moved to the Valley from the Chicago area in 1988 and married Kris four years later. She’s from Roseville, Minn., near Minneapolis, and wanted to attend college in the warmest spot of the country—hence her decision to attend Arizona State University in 1984. The couple has three children—three reasons for the larger home.

Tsontakis first walked the hillside site and studied the views: Camelback Mountain and city lights to the southwest; Four Peaks to the northeast; the McDowell Mountains to the west; Red Mountain and the town’s signature fountain to the east; and Weaver’s Needle to the southeast. To frame the McDowells at the rear, Tsontakis used an automated five-panel sliding glass door system—20 feet wide by 10 feet high. In addition, he framed Red Mountain with the front entry door.
To embrace these views, Tsontakis’s design stressed circularity. At the rear, a trio of semicircular overhangs forms the patio. They are supported by a version of the Tsontakis columns: three steel posts rising from the ground and triangulating at the soffits, where the semicircular theme is repeated.
Builder and architect were challenged by the rolling hillside lot, which falls off behind the negative-edge pool into a picturesque wash. The house and its two-tiered backyard took up nearly the entire building envelope, so there wasn’t much room to stage materials and equipment. To resolve this, the men coordinated phased-in deliveries. Cleverly, they used the excavated rock for the stone-veneer work at the rear of the home’s lower level and barbeque areas.
Inside, the circular theme is reaffirmed in the living and great rooms as well as the game room. The ceiling in the large great room is an open wheel-spoke design, with nine clerestory windows for light. Roman-style columns also support archways throughout. “In many ways, this home seems to swirl and to move,” Tsontaki says. “The result is a constantly shifting experience depending where you are in the house and in a particular room.”
Tsontakis had help from Kris’s longtime friend, Joy Robichaud, a partner in Minneapolis interior design firm Rauscher & Robichaud. She selected the furnishings and some finishes and colors, taking cues from Tsontakis’s clean lines, high ceilings and open spaces. One of the home’s focal-point pieces is the Wojtysiaks’ large, tropical aquarium in the kitchen.
This is a very high-tech home as well. Scottsdale’s Active Security and Sound Services installed a multiple-zone audio and visual entertainment system and a structured wiring system, with several television, phone and data outlets in every room. This services a variety of electronic components, Internet connections, outside security cameras and a doorbell intercom that rings into the phone system. Finally, a high-efficiency central vacuum system makes cleaning almost effortless.
The Wojtysiaks love their high-view, high-tech home. “It’s a fun home to entertain in, especially with the great room that opens up into the back patio during our beautiful weather months,” Randy says. “Nick did such a terrific job with our first two homes, we’re already talking to him about our next place—probably in this same neighborhood in a few years.”
