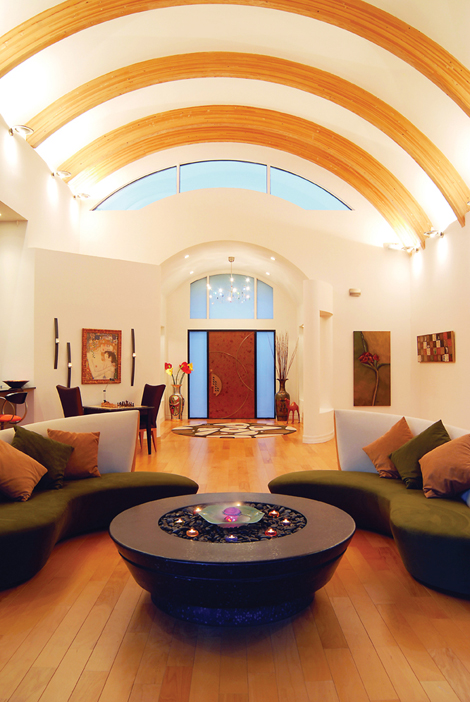For Klein and Lugosi, Tsontakis started by retaining only the three-car garage of their four-bedroom north Phoenix home. The redesigned residence would expand the square footage and maximize the one-of-a-kind location. On a large, three-quarter acre lot, the home features a pyramidal foothill rising just beyond it—a natural monument for the owners and their three children.
“I knew, from the first time that I saw [the property], that the mountain and the desert had to be significantly displayed to the owners and their guests,” says Tsontakis, who has demonstrated unique insights with hillside homes during his dozen years practicing in the Valley. “I’ve been fortunate in so many of my projects to have these spectacular panoramas to work with—and Karen and Dan’s backyard view was just that,” he says.

“We wanted a design that opened the house to the preserve and one that provided an open feel with a very contemporary yet warm style, integrating both straight and circular lines,” says Lugosi, a Chicago-born attorney. Klein is an IT manager for Honeywell International who grew up in Iowa. The two moved to Arizona independently more than 30 years ago and met here, where they now have two children in their 20’s and a toddler.
Tsontakis and longtime friend and associate, Tom Derryberry, founder of Scottsdale-based Ultimo Custom Homes, walked the site with the couple and coordinated on a spacious, 4,812-sq.-ft. remodel. By working with the couple from the beginning, both architect and builder were able to value-engineer the project, providing an initial project budget before creating expensive construction drawings.
“The depth of the lot allowed the design of the added space to push into the rear of the property, somewhat wrapping around the rear court area,” Tsontakis explains. That area includes a covered patio, a small grass island and desert landscaping. The additional square footage provided for a great master suite, an expansive great room with a contemporary Glulam ceiling and a home theater. They also plan for a pool and, perhaps, additional square footage.
To emphasize the views into the rear yard from inside the home, Tsontakis installed eight tall glass panels. Four of these slide—when deployed, they create a 16-foot opening in the wall. To further improve views, Tsontakis staggered the steel columns supporting the roof overhang. The result: an attractive roof line and ceiling that dominates the exterior elevation and the interior great room without impeding views. For support and eye appeal, the architect implemented his “Tsontakis columns,” with their signature orbital designs.
Klein and Lugosi call their interior design “Contemporary Deco,” meaning “clean, straight lines with warm and inviting features,” Lugosi explains. “Dan and I are looking forward to completing the interior and starting the pool—and enjoying every minute of our beautiful home.”
