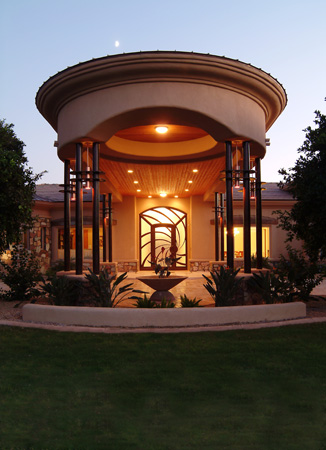Location, Location, Citrus: Janis and Charles Breed have restated the truism with their Mesa home.

The Breeds’ 5,571-sq.-ft. home, including an attached casita, complements the historic citrus fields in Spyglass Estates, a built-out community of The Groves in Northeast Mesa.
“We wanted a spacious, functional home that could be used for social gatherings for family and friends, as well as having a beautiful home to enjoy in private,” Janis says. To accomplish this, they tabbed Nick Tsontakis, AIA, a Scottsdale architect who for the past 15 years has been eliciting residential “wows” from Valley homeowners.
Tsontakis designed a five-bathroom, three-bedroom home, including the casita. A hefty game room, large enough for an 8-foot pool table, can also serve as a bedroom. “We had no major design challenges, because the lot was flat with plenty of space,” says Tsontakis, who calls the style Contemporary Santa Barbara. The acre-plus lot is typical of the 66 lots in the community, which, beginning in 1985, was developed by Antigua Construction for luxury homes on no less than 35,000-sq.-ft. lots.
The major challenge: Integrate the home in the citrus grove, maximizing both the frontage and the back yard by keeping north-south depth as tight as possible. To do this, Tsontakis devised an “L”-shaped plan, with the 833-square-foot guest quarters connected on the west side by the home’s almost 2,000-square-foot covered patio, which minimizes the sting of the summer desert sun. “We told Nick that we wanted space, not to feel boxed in, and that we would like a lot of curves in the house,” Charles says.
The expansive, curvaceous design incorporates an extensive porte-cochere, which welcomes family and guests as well as screens from the sun. He repeats the vee-jointed stained-wood soffit in the rear covered patios — one of a number of design themes that individualize the home. Connecting the three areas of the home — main, casita, and garage — are the patios and driveway, which are finished with tumbled travertine pavers from Turkey, supplied by Scottsdale’s Mexi-Tile.
An Arizona Home that States and Restates Arizona
The roof of the porte-cochere is conical — a detail Tsontakis repeats elsewhere on the roofline, which also incorporates contrasting pitched and flat areas. Following the Breeds’ requests, he called for standing seam copper on the conical areas, with flat concrete roof tile elsewhere.
Copper also appears in fascia features over the bay windows and four-car garage. The porte-cochere includes a wood-stained ceiling and stucco cornice moldings and is supported by copper- patina-painted steel columns. These Tsontakis Columns, one of the architect’s signatures, include two space-age horizontal plates welded parallel to each other near the pinnacle. Between these plates, Tsontakis has suspended cylindrical down lights, also in copper.
The Breeds specified the copper as part of their overall vision of an Arizona home incorporating indigenous materials and local history. “We wanted copper features to express the ‘Copper State’ theme,” Charles says. Until contemporary times, Arizona based a significant part of its economy on copper mining. Tsontakis also uses copper on the master bedroom closet and the living room conical roof.
Forming the base of the columns is Apache stone, quarried about 90 miles away in Mayer, Yavapai County, and supplied by Apache Stone in Mesa.
