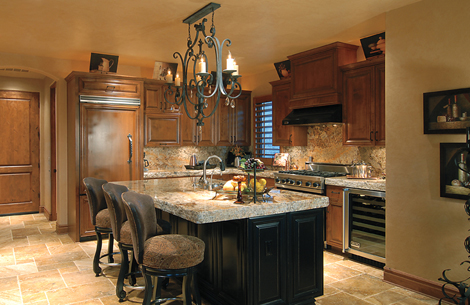
Their choice—it’s a rough-cut natural stone with terra cotta and earth tones—diverged from what either had envisioned. “It resulted in the most extraordinary color and texture you could imagine,” Yunkun notes. “To this day, the subcontractors who worked on the project come into the home and refer to it as ‘The House with the Floor.’”
Colors followed: warm bronzes and coppers with black accents. “Color is always a driving force for Karen and me when we’re decorating,” Yunkun explains. “It sets the tone for the project.” For the lead color in the main house, the designers painted sample swatches on the only wall that was primed: “After numerous attempts, all we had was a wall of ‘not-quite-there yets,’” Dobbins recalls.
They were running out of unswatched walls. The painter told them that a neighbor’s garage was primed and ready for paint, so, with paint brushes and buckets, they visited the empty house and filled a wall with
different colors until the final one appeared— all this during a 100-plus degree day. “We were hoping that the owners wouldn’t make a surprise house inspection,” Dobbins notes.
That final color, complementing the tile, is a terra cotta base with two coats of burnt umber. For various accents, the women used a black rub and stained the European-style kitchen cabinets walnut, balancing the three-inch chiseled-edge Mascarello granite countertops. The baseboards in the main house are chestnut. The women set off the casita with a contrasting travertine floor and cherry finishes.
Artwork and accessories provide eclectic focal-point touches. These include the wrought-iron and crystal chandeliers in the kitchen and dining room; an onyx sink in the lush powder room; the custom valances with draperies in the dining and great rooms; the black hand-carved screen, flanked by forged-iron candleholders, in the wall behind the foyer door; and in the great room, the distinctive metal wall art.
In this space, the Yunkuns entertain and stay entertained just by themselves. “The kitchen and great room are the heart of the home, the center of all our social gatherings, no matter the size,” she says. “The open floor plan and inviting nature of the layout allow us to stay connected to our guests, and the spectacular view of the mountains provides an awesome backdrop for any occasion—at any time of the day
or night.”
Interior Design: Villa Bella Designs
Architect: BBG Architects
Builder: Superstition Mountain Builders
