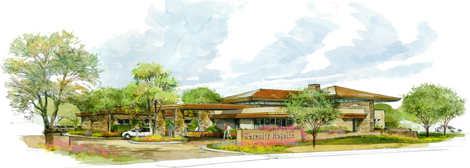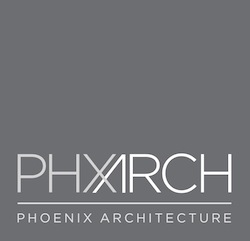Serenity Hospice and Palliative Care, the third largest hospice group in Arizona, will open the doors to their new facility in Sun City West on July 26th. The public is welcome to attend an open house from 3-5pm.

Serenity Hospice and Palliative Care, known for providing excellence in end of life care, is Medicare Certified and was founded by Ruth Siegel in 2004; a former nurse with over 15 years of experience. Siegel was recently named in AZ Foothills “Women Who Move the Valley” and Arizona Business Journal’s “Top Women-Owned Businesses.”
This is the second facility Siegel has opened. The Phoenix facility opened in 2009. “I am so excited to open this new facility—it’s absolutely beautiful,” Siegel said.
The new facility, designed by local firm PHX Architecture, includes 14 private patient rooms each with their own patio, a comfortable living room, a private family dining room and two outdoor patios each with a fountain and fire pit to create a calm, relaxed, meditative experience. Serenity Sun City is also equipped with a full commercial kitchen for use by guests and families.
Principal Architect Erik Peterson AIA says, “It was such a great pleasure to work on a second project with the team at Serenity, we learned a lot the first time around, and the Sun City West location will be even better because of our past experience.” Project Architect Maurita Walker AIA adds, “The challenge was to create a project that had specific technical and medical requirements yet still felt like a comfortable home or small resort, and this facility does that very well.” The team also included the Interior Design firm of Lawrence Lake Interiors, who designed inviting finishes and furnishings in a residential feel and using a palette of natural and green colors, and was constructed by DL Withers.
For more information, please visit Serenity Hospice’s website: www.serenityhospiceaz.com

