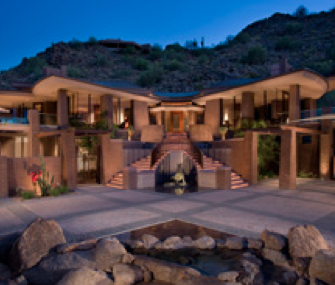
MOUNTAIN MAJESTY
LOCATION: Paradise Valley
YEAR BUILT: 2008
ARCHITECTURAL DESIGN: Jon C. Bernhard, AIA (Swaback Partners, Partner)
BUILDER: Chess Pacific Corp
INTERIOR DESIGNER: Studio V
DESIGN AESTHETIC: Contemporary
STANDOUT FEATURES: “The two-story 8,988-sq.-ft. home sits unobtrusively on the east side of Camelback Mountain. Its radial-plan design provides panoramic views to the north and east and an immediate mountain backdrop to the south and west. Much of the architecture is expressed and exposed. Materials include Mesa stone (a smooth, integrally colored block with aggregate) and stepped split-faced masonry for the walls and columns, which rise 20 to 30 feet; water-jet-cut large-format granite floors and decks with flamed finish, shaped to follow radial floor plan design (each piece is unique in size and shape—up to 4-feet wide and 4-feet thick, and therefore had to be numbered for placement); exposed structural steel for support and cantilevered shade trellises; and extensive spans of high-performance glass. Water features are prominent. At the entry drive court, a natural water feature with native boulders and cascading water provides a visual and acoustical arrival experience; water is also integrated into the steps and paths to the entry door and forms a backdrop to sculpture gardens. One of the sculptures is a large bronze boar created by the artist that created a similar boar displayed in a public plaza in Florence, Italy. The boar is well-known for offering good luck by rubbing its snout. Also, on the mountain side, the cut to the mountain was reconstructed with boulders, over which water cascades to a reflecting pond directly adjacent to the dining room and gallery windows, providing an intimate connection to the mountain.”
SWABACKPARTNERS.COM
CHESSPACIFIC.COM
STUDIOVINTERIORS.COM
