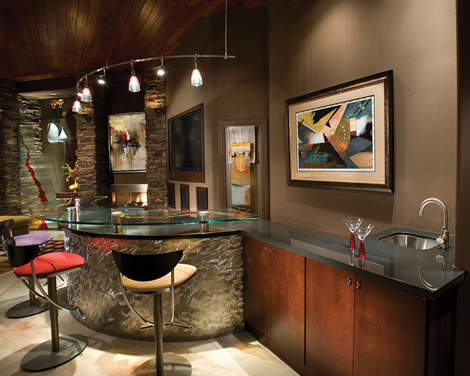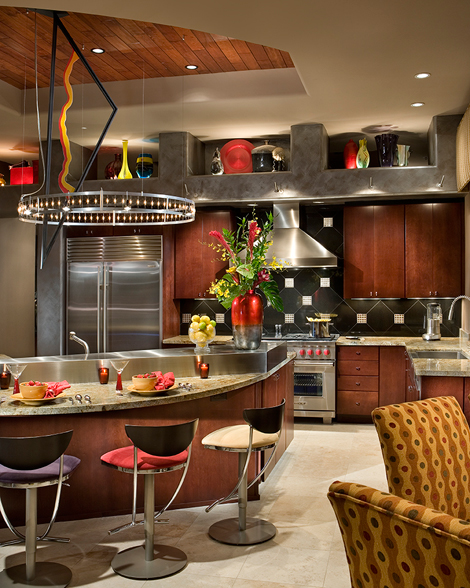The powder room has been transfigured, demonstrating that small space can be exciting space. On the floor, copper metal squares inset the travertine; bright mulberry colors the walls and ceiling; and faux copper accents the decorative cutout partition between the vanity and the commode. Here, and elsewhere in the home, the Valley’s Diane Rogers applied the faux finishes. Creatively, Graber took part of the original space and created a needed linen closet in the master bath.
To further the calming Zen theme of the master suite, Graber finished the walls in soft terracotta to complement the chocolate flooring. To set off the bathroom, Emperador dark marble was inlaid with rojo alacante marble. The shower displays a dry-stack flagstone wall, and cherry wood cabinetry adds further warmth.

In the kitchen, Graber and Republic West took dysfunctional space and remodeled it to accommodate the Zimmermans’ everyday lifestyle and entertaining needs. The original U-shaped island originally drew a line between the kitchen and family room, forming two discontinuous spaces. Graber and Republic West mated the two areas, making the island a focal point; now it’s a mathematician’s dream, as the Golden Wave granite surface incorporates a radiused seating counter as well as right and obtuse angles on the prep side. Here, angles actually reconfigure the rooms for optimum functionality.
Above the island, a stainless and glass triangular art piece—designed by Graber and fabricated by the Valley’s Clear Concepts Mirror and Glass and Hinkley’s Lighting—pierces a circular custom light fixture, also stainless. The ain appliance wall is faux finished with silver to represent raw metal, and in the family room the custom bar base is textured stainless.

Almost finished inside, the Zimmermans and Graber are looking outdoors next: in the front, adding a courtyard off the study, matching the stonework with that used indoors and vitalizing the large back patio.
“This was an immensely successful project because Linda and Howard welcomed change; they were open to new color and to seeing their spaces differently,” Graber says. “Between my firm and theirs, and their excellent subcontractors, they’ve moved into a new home without moving from the community they so enjoy.”
Click the next button below to view more photos of this house.
