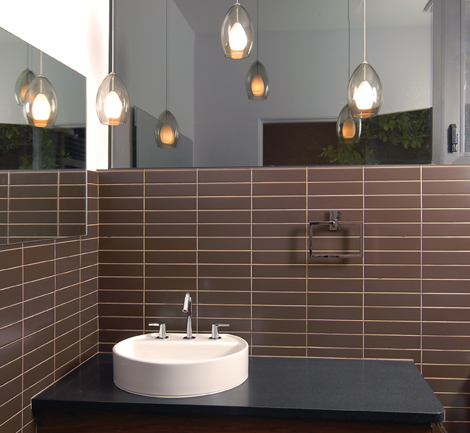Overall, Fuentevilla calls the McCafferty style “Regional Modernism”— low rooflines; extensive glass; polished concrete block; steel; stucco and other contemporary details. Inherent in the design are sustainable elements, such as solar energy considerations in window layouts, drought-tolerant vegetation, artificial turf and sustainable block and concrete floors. At the same time, the colors and massing complement those
of the neighboring houses.
This coordination with fellow properties results as well from the spa-like quality of the master suite, which sits counter intuitively at the front of the home. Mature landscaping, screening bamboo and Astroturf buffer the home as well as provide privacy for the streetside master bedroom. Because of the landscaping, the master bed is flanked by floor-to-ceiling sliding glass doors, inviting plenty of light into the room. In the same way, the master bath also features generous glass facing the front yard without fear of indiscretion.
The guest house was once part of the adjacent property, occupied by a former U of A football coach, Dick Tomey. The lot was split when he left, creating the oddly configured McCafferty property with the small structure, Fuentevilla explains.
This house was transformed into a vibrant space, which now includes the children’s rooms, with a slick steel fireplace replacing the old-fashioned beehive. The original small bathroom was expanded and has white floor-to-ceiling tile, a clear glass shower enclosure and a small floating vanity with a mod chrome light fixture above. The old kitchen is now a large laundry area and butler’s pantry. The home’s third courtyard is just outside: “This is a perfect breakfast destination spot, with a café table nestled in its own mini citrus grove,” Fuentevilla says.
Some additional new space is up on the roof. A steel staircase from the courtyard leads to a deck patio and mini-spa above the master suite, with sustainable Trex wood decking; a hot tub; stainless steel planters; a television; and a moveable steel sun canopy. “Sean and his family and friends are perched for views of the Catalina Mountains and are within earshot of U of A Wildcat football games,” Fuentevilla says.
“I’ve considered additions up to a second floor, down to a basement, and onto adjacent property,” says McCafferty, who notes that family and friends love the home. But, this busy professional and father says that there won’t be new additions anytime soon. McCafferty’s arms are already full: “The conception, design, set-up, financing, oversight and completion of a new custom house isn’t for the faint of heart.”
