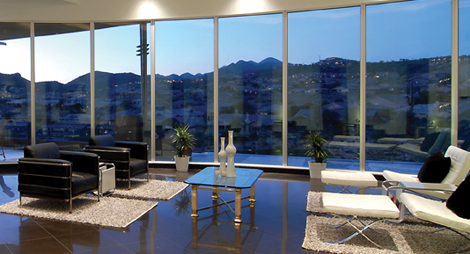
They found Tsontakis through a brochure they noticed at nearby Mayo Clinic Scottsdale. “This is what I like, I told Dorothy,” George recalls. Within a short time, the Scottsdale architect had devised a custom plan that fit the lot, their taste and their budget. “We didn’t want the garages to be prominent, and we didn’t want Tuscan,” George says. “We wanted comfortable and contemporary—and Nick got it just right.”
The Critchley home features a main level including a den, which serves as their much-used television room; a great room with radiused window walls that look beyond the lap pool into the golf course; and a master bedroom abutting an exercise room that Dorothy has brushstroked into an artist’s studio. Both she, and their daughter, Whitney, are artists. (The latter is an art director in New York.) The Critchleys’ home proudly celebrates both women’s work throughout in the rooms and corridors, which are finished in neutral colors for that purpose. The artistic theme begins at the foyer with a “Blue Nude” pattern that has been cut into the polished porcelain tiles, which appear throughout the home.
With two large bedroom suites connected by a sitting room, the 781-sq.-ft. lower level sits below the pool and required extensive excavation into the hillside; both rooms open to quiet patios across from a small putting area with artificial grass. The green for the golf course is about 50 yards away, just far enough on the other side of a sloping desert common area to maintain
privacy. True Scots both, they are golfers—one reason they chose Eagle Mountain and this lot.
A large stairway leads down from the main level, which is one of the many features George and Dorothy asked Tsontakis to incorporate into the design. “I really like the wide stairway,” George says. “Keeping it narrow, we could have gained a little more room in one of the guest bedrooms, but I like this. How many places do you see with those narrow, cramped corridors?” The wide stairwell and the two-level configuration mesh perfectly with the Critchleys’ changing lifestyle, explains the architect, whose Tsontakis Architecture & Interiors offices are in North Scottsdale. “They live on the upper level with the views and garage access, and the lower level is for guests and family,” he says.
Page 2 of 4
