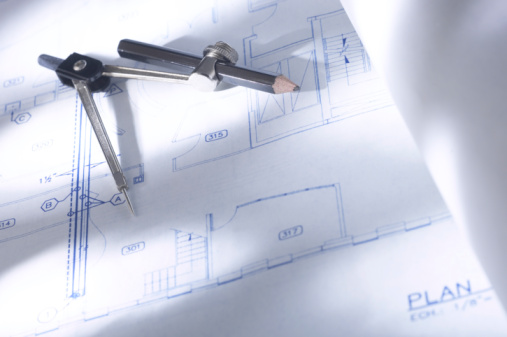Local high school students from Scottsdale Prep Academy, Notre Dame Preparatory and Desert Mountain High School recently spent a week at the office of PHX Architecture, completely immersed in the world of architecture.

After meeting the staff and hearing what architecture meant personally to each member of the team, the students, with no previous exposure to architectural design, were given a project objective: design a 100 square foot space to study and sleep in, wherever they so desired. Using Google Earth, the world was their playground.
From June 6-10, students were instructed in the various aspects of working in a busy architecture firm that helped them learn about and acquire new tools to apply to their projects. Early sessions included freehand drawing led by architect and illustrator Bruce Kimball AIA/ASAI and Principal Jeff Innes AIA, and introduction to 3D CAD modeling taught by RISD graduate AIT Intern Laura Hughes. In addition to learning the basic skills needed to design their projects, they also toured local colleges with ASU grads Tom Bell AIA and Erik Peterson AIA, visiting the school of architecture at ASU and Taliesin.
Every day brought the students closer to having a basic understanding of the fun of architecture, and led them closer to the finished design for their projects. Students got a feel for the effect of market competition through Principal Nikal Conti’s business 101 workshop that guided the students in basic marketing techniques and assisted each student in developing a fee proposal for their project.
Adam Valente AIA went through an example of what students designed during camp.
Architect Maurita Walker discussed green building techniques, the impact of zoning on projects and how their projects could be affected. Principal Scott Carson took students to local restaurant Calistro California Bistro, designed by PHX Architecture, to see the behind the scenes design challenges of a working restaurant, and enjoyed a special lunch by Excutive Chef Devon Walsh.
After much hard work and lots of questions in a fast-paced, activity-filled environment, students and staff presented to the team their individual projects at the end of the week. Projects were diverse and included such locations as the canyon face of the Grand Canyon, the Greek Isles, Catalina Island cliffs and a location perched behind the HOLLYWOOD sign in LA. The 100 square foot sleep/study spaces were very imaginative and included helicopter access pads, flat screen TVs, shading devices, roof top night sky view sleeping pads, and viewing decks
All designs were created by the students in 3D computer software and presented in 360 º fly by views. Firm Architects also did their version of the design challenge, where Adam Valente AIA designed a clever adaptable module that could be used in water based disaster sites and has been submitted for competition.
PHX Architecture specializes in creating dynamic design that is site inspired and unique to each client. The Scottsdale-based company provides architectural services for residential, specialty commercial, clubhouse and hospitality projects throughout the western U.S.
For more information please visit: www.phxarch.com.
