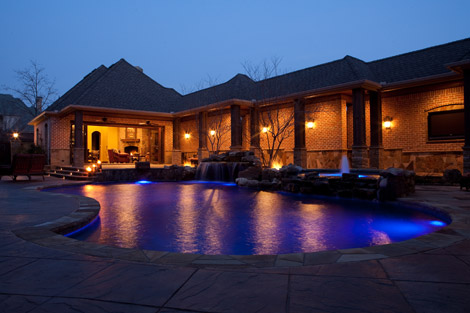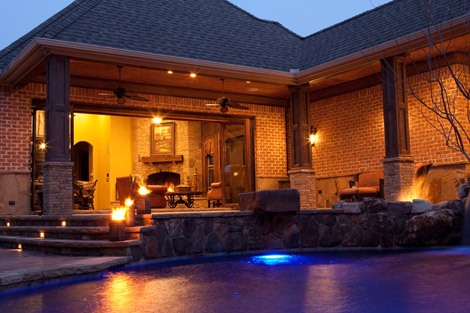Like the most posh Vegas resort with plush cabana accommodations, the same design sensibility is available for your own outdoor living space at home - wrought iron patio furniture need not apply. Luxurious back yard stay-catations with all of the design and decor trappings are all the rage!

Think a tufted, white leather sofa won’t work outside? Think again! Simply spray with a hose when needed and, voila, let the party begin! Outdoor fire elements are also trending this year in a big way. Glass boxes with eco-friendly fire burn elegantly through the night as you entertain your guests in your fully furnished outdoor living room!
For a study of the white hot trend of “backyard resort living,” consider a residential pool and cabana project executed by interiors expert Elaine Williamson Designs (www.ElaineWilliamsonDesigns.com).
This 7,200 square foot home belongs to a couple with five children who were ready to add a pool and cabana to their otherwise large empty backyard. Elaine was brought in to design all exterior layouts and finishes as well as fully design and appoint the cabana.
The foundation of this resort-esque backyard begins with a three tone stamped “flagstone” concrete with an Oklahoma flagstone coping. The back of the pool area is surrounded in boulders, as is the oversized hot tub that is focuses front and center on a 52” flat screen television. Two fire pits flank each side of a grotto waterfall feature, and a full size fireplace with seating area sits opposite the pool and a winding covered walkway with flagstone wainscoting and brick that matches the main house and cabana. As the owners entertain often, an outdoor kitchen was added close to the main house with granite countertops, a flagstone base, built in refrigerator and top-end grill with custom vent hood.

The new 2,500 square foot cabana opens fully to its own covered porch via a Nana glass wall system. The cabana features 20 x 20 tile floors with “wood” tile insets to maintain a casual yet elegant feel. The primary focal point of the cabana living room is a dry stacked stone fireplace with stacked and laid hearth, which serves as extra seating and a podium of sorts. A home theater system wall also enhances the cabana’s main living room.
The cabana also boasts a fully functional kitchen with a copper backsplash, and an Advantium oven, dishwasher, double sink and refrigerator. The lunch bar feature Saturnia granite with a dry stacked based to continue the rustic flow. Oil rubbed bronze fixtures are utilized throughout, while colorful, yet simple draperies add a touch of softness.
Also notable to this project is the steam room located in the back of the cabana. This steam shower has slate walls, ceiling and floors, and also features a metal focal point design along to back wall for visual interest. The cabana’s full bath also includes a walk in shower and vanity area with walls covered in Venetian plaster for durability, and split-face tile on the wall below the chair rail. A crystal chandelier adds a touch of elegance and glamour to the space.
This backyard renovation was not only for the humans, but for the resident’s dogs as well. A special dog room was, in fact, constructed - fully tiled from floor to ceiling in slate. In this space, the dogs now benefit from their own water faucet as well as central air conditioning and heating.
