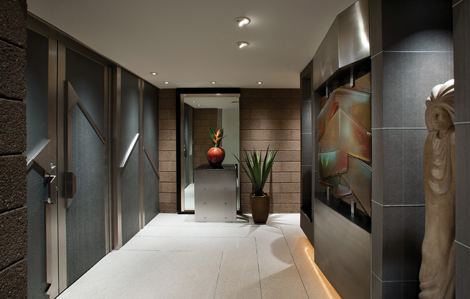Simplicity, low maintenance and legacy drove this Frank Lloyd Wright-inspired 7,810-sq.-ft. Paradise Valley custom home.
“A large part of Mr. Wright’s success was great clients. We certainly had this here. Our clients were very visual and intelligent about the opportunity to celebrate Wright’s legacy. They knew what they wanted and were very involved during design and construction.” —Tim Larson

Foyer/Corridor
Zinc-inlaid terrazzo floors on the exterior of the Gustad Irani-designed front door continue inside on the entry and hallway, with the door angles repeating in-floor patterns and all the triangular shapes in the home. For contrast with the sand-blasted Trenwyth block selected by La Casa for two of the walls, interior designer Janelle Schick placed stainless steelwrapped panels, with opposing angles, to surround the niche framing the multi-colored glass panel by Chandler’s BJ Katz.
DESIGN TEAM
Builder: La Casa Builders (Ron Steege, Tim Larson, principals) Designer: Janelle K. Schick, ASID Architect: Gustad Irani, AIA
