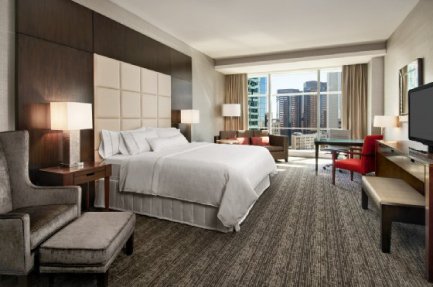
Guest Rooms
I was able to peek in one of the 242 guest rooms, which are on floors 11-19 (2-10 are all parking). The "back of house" resort areas are all in the core of the building, leaving each guest room and event space room on the exterior of the building, with beautiful, sweeping views. Unlucky for us, the corner suites were all sold out so we couldn't see them, but the upgraded rooms we saw were absolutely beautiful and spacious (comparable in size to, say, the Pheonician). Each room opens to dark hardwood floors and has 9.5' ceilings with floor to ceiling windows. Rain showerheads, slab marble countertops, ipod/TV jacks, supermodern design and European key card holders are all unique features the rooms offer.
Event Spaces & Common Areas
The 13,000 sq.-ft. of event space the Westin Downtown offers can seat up to 200 for dinner in the ballroom, which is on the 11th floor and also has floor-to-ceiling windows and jaw-dropping views. Board rooms are comfortable but modern, holding 6 or 12 for corporate meetings. Other interesting options include meeting areas that connect guest rooms with a comfy seating area, dining area, kitchen and 360-degree TV, which are perfect for both business gatherings and creating common areas for multiple families to share.
The fitness area is super motivating (you could elliptical forever with that view), and all equipment is new and high-tech, with individual TVs and iPod hook-ups. On the same floor as the fitness center is the lush Executive Club Lounge, where Executive-level guests can enjoy coffee, free wi-fi and hot breakfast, newspapers and flat-screens.



