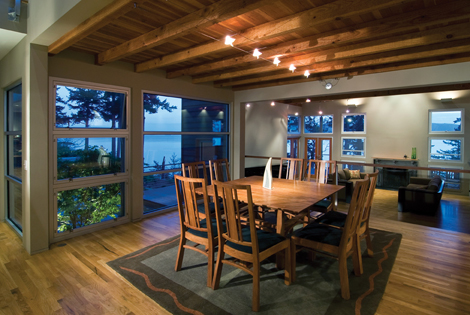The couple lives about seven months in Arizona and five summer months in the cool Northwest weather. “About a decade ago, we visited a friend in Bellingham during a vacation,” the husband says. “We immediately loved the area and decided to look into finding a lot here.” They take intermittent weekends occasionally as well, meeting with two of their three children, students at the University of Washington in Seattle; the children also drive up on their own once in awhile, to respite from campus and city life.

When the couple decided to build, they approached CCBG’s Kym Billington, who designed the synagogue they belong to in Phoenix. A design process of two years followed, then two more years for construction.
The home is built on four levels—incorporating a 25-foot change in elevation from the streetside entry to the backyard. Onsite are granite boulders, volcanic rocks, cedar and Douglas fir trees; the couple asked Billington to disturb the setting as little as possible during construction.
Designed to give the appearance of refined simplicity, the home uses stacked and expressed timber detail as well as unadorned and uncolored wood cladding. To maintain this regionalist sensitivity within, custom cabinetry, casework and timberwork incorporate cedar and fir grown and milled in the Northwest. “We had hoped not only to give honor and dignity to the timber that once stood on this site, but also to give warmth and a tactile feel to the experience as one passes beside, between, beneath and through the structures,” Billington says.
“The couple and I had talked at length after seeing the site about different ways of thinking about placing a building on a site like this,” Billington recalls. They discussed the varying spiritual elements of the location and ways that would best unfold its magic. They thought of Shinto Shrines and Zen tea houses of Japan: “These sometimes obscure themselves, being revealed slowly through a series of changing axial movements, goals and rewards that lead one through the structure and the landscapes beyond,” Billington says. “The structures reveal themselves in an intimate ‘scenographic’ fashion—much like the structure of a movie or of a piece of music—rather than merely as an object standing in space.”
Billington adds, “In moving through a structure in this fashion, opportunities—events—present themselves to experience both the macro as well as micro environment surrounding and within the house—one of the clients’ goals.”
As a result, each of the three structures—the garage pavilion, the main house and the living pavilion—rises to a simple pitched roof with projecting eaves, and each is set parallel to the site’s descending contours. A somewhat offset T-shape is the resulting configuration, with the largest section, the main house, serving as the north and south horizontal element.
