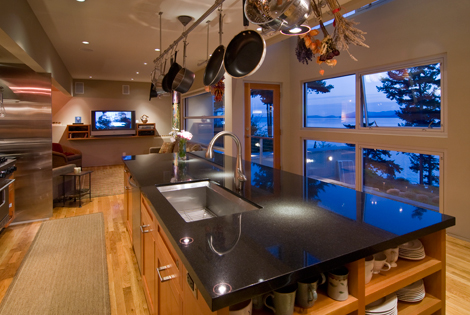
Almost invisible from the small neighborhood street, the home invites guests along a sloping walk past the garage to a stair down to the front door —natural progressions because of the descending topography.
“The entry and passage through the building is intentionally protracted and perhaps even convoluted as one moves from ‘goal to reward’—from the upper reaches of the site to the edge of the cliff below,” Billington explains. “In the process, the nature of the home is revealed.”
Just at this angle, as the primary entry walkway turns right to the stairs, Billington has placed a small niche opening which offers a glimpse through the main house to Puget Sound—a hint of the focal point view. This continues elsewhere, so that windows facing the Sound are at places of transition, along pathways, in hallways and entry ways, on stairs, between rooms and in corners. Other view windows focus on the sky. “Windows become clues, adding to the complexity of moving through the simple forms and experiencing the site,” he says.
Even the west wall of the living room, facing the Sound over the open deck, is fitted with punched openings, partially obscuring the view or framing micro views, depending on location in the room. As the area is a Zone 3 seismic area, large expanses of glass here would have been expensive as well as uncomfortable during the cold winters.
They borrowed a concept—the “Zen view”—from Christopher Alexander’s book, “A Pattern Language.” Billington says, “He describes a remote mountain hut occupied by a monk in which there was a narrow slit cut through the thick stone wall through which one could see a distant view of the ocean. That was the only window facing the view and because of the thickness of the wall, one could only see it if one intentionally stood directly before it. In other words, you had to want to see it.” This achieved view is, then, always special, never mundane and never forgotten.
“One afternoon, we were holding rehearsal in the living room for the synagogue choir, and I noted that a magnificent sunset over the Sound was occurring,” the husband recalls. “We stopped rehearsal, taking everyone out on the deck—and we recited the blessing for experiencing a miracle.”
Kym Billington On…
The home’s design style: Contemporary Northwestern interpretation.
Favorite room: The dining room. It is the heart-center of the house and the room where friends and family come together for laughter and conversation.
The most unique part of the home: The entry sequence/entry hall. It is the antithesis of the McMansion-power entry in its subtle, protracted and Zenlike quality.
Biggest Challenge: The site topography. A 30 percent slope below the street level, and the desire to maintain the natural site profile while keeping the house livable created great difficulties.
