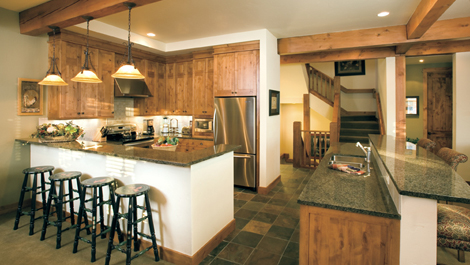
Assisted by Porches staff and interior designer, Kay Combs, the Galluzzos designed the three-level home for their family lifestyle. The main-floor great room comprises the kitchen, living and dining areas—the centerpiece of the home as it offers flexibility and space to accommodate the demands of their multi-generational family. “The whole first floor is wide open, which is definitely the greatest feature of the home and is a reflection of the overall mantra of the community,” Joann says. “It has ample living and dining space, so the family can sit together while someone is cooking or eating at the bar.”
The lower level has a game room and beds for the eight grandchildren in the bunkroom and guest rooms. All four bedrooms, including the master, have flat-screen televisions and private bathrooms with Kohler faucets and fixtures. The master bedroom retreat also has a fireplace, and the bath has heated floors, a steam shower and other amenities.
Because of their large family, the Galluzzos wanted a professional-grade kitchen with Wolf ranges and Sub-Zero refrigerators as well as all the accessories necessary for a gourmet meal. Practicality isn’t the only item served here though, as the room features luxe granite countertops and custom cabinetry, too. The great room—the family favorite—is adjacent, with reclaimed birch wood flooring, as throughout the home. Here, the family lounges on oversize couches, and a gas fireplace serves as a gathering point. Of course, they also enjoy their porches: one covered, one uncovered. “We spend a great deal of time out there, and eat outside almost every day,” Dom says.
The interior designer, Combs, helped the Galluzzos find most of their furniture locally in addition to identifying color schemes, fabric coverings and window treatments that were both mountain-chic and modern. The art they selected reflects the Steamboat Springs landscape, all by well-known local artists. Much is local photographic art, including two large dining room pieces, one of Sand Mountain and the other Hahns Peak, from Colorado photographer Don Tudor. They also have several pieces by Steamboat artist, Larry Pierce, throughout the home.
The Porches team of co-developers, Bruce Shugart, Richard Dean and Shane Evans, worked closely with The Galluzzos— as they do with every Porches’ owner—to customize their home to their needs. Shugart sits with each owner and discusses every detail. With almost 100 years of combined experience designing high-end custom homes in Aspen, Vail, Snowmass Village and other mountain communities, Shugart, Dean and Evans envisioned The Porches as an exclusive community focusing on traditional neighborhood values and, at the same time, providing the finest amenities.
