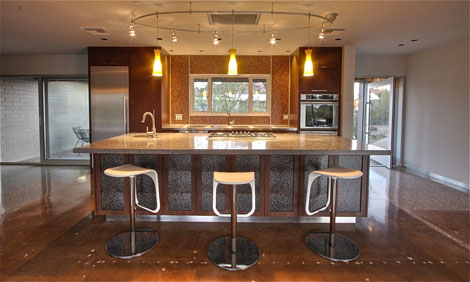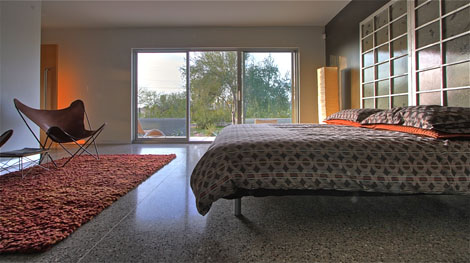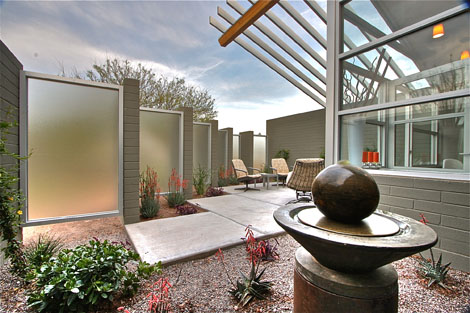For the residents of Sherwood Heights, just east of 56th Street in Scottsdale, their neighborhood is a little oasis in the middle of a big city. Built after World War II, the people in the many ranch-style homes have made some strong connections to the area. This is why it was so important for home renovators Kim Grenco, husband John Stuckey, and architect Scott King to keep the community and history in mind while working on one of the old houses.

“Our neighborhood really has a sense of pride,” Kim says. Now, she is also proud of the nearly completed project of a ranch home, just down the street from her own family home. While it was important to remember the heritage, the team managed to give the house a bit of an update with all the changes they made.
Two walls were removed in the main living area to make one great room that includes the kitchen, living room, dining room and bar area. This allows the natural light from both the kitchen window and the living room windows to stream in and brighten up the space. “Now the house can breathe and be a good indoor/outdoor space,” Scott says. With a patio off of every room, homeowners can enjoy every angle of the property including the gorgeous views of Camelback Mountain, Piestewa Peak and the Papago Buttes. Because all the houses have a height restriction, the view will never be obstructed.
The kitchen was also completely made over. The island countertop was made to go with the house perfectly as it is the exact same exposed aggregate, which was also ground and polished, that is found throughout the floors on the home. The natural color carries throughout the house. If you walk over to take an up-close look at the resin backsplash, you’ll be able to see the slices of bamboo that make up the funky pattern.

Moving into the master bedroom, you will of course still be blown away by the amount of light shining in but one of the coolest features of the room is the headboard. Made in part by Kim’s mother in the 1950s, there are shoji screen fiberglass panels with real butterflies and small plants lamenated between the layers. To update her mother’s piece, Kim added an aluminum leaf frame that makes it the perfect headboard.
If the bedroom itself didn’t take your breath away, the ensuite bathroom will. It includes yet another patio but this one is private and walled in. The huge windows will allow you to enjoy the Scottsdale sunshine while having a shower in the morning. While you’re soaking in the tub after a long day’s work, the sunset will be right above you. The rafters on the patio, which are made of aluminum, create a glowing contrast between the sky and the sun.

With aluminum floorboards, a little carpeting and lots of wide open spaces, the home is what Kim likes to call “low maintenance, no maintenance.”
Now, that it’s finished, it’s time for the team to move on. “We’d like to sell it to a nice family,” John says. “Somebody that’ll move in here to stay, who appreciates it.” After nearly three years of work, they have grown somewhat attached. “You kind of put a lot of yourself into it,” Kim says.
