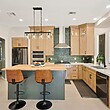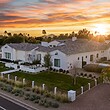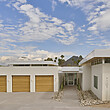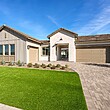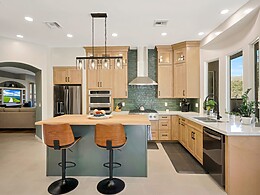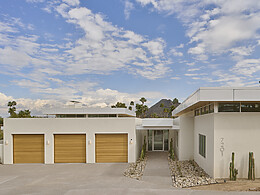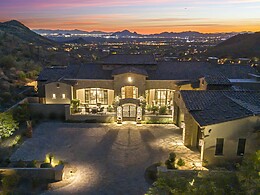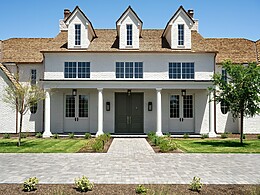Who doesn’t want to live and breathe #vacationmode? That is the reality for those who wake up in this posh Mountain Shadows penthouse. Kristjan Sigurdsson, principal architect, LEED AP, of K&I Homes, discusses the condo’s thoughtful details and indoor/outdoor appeal.

“The main living space epitomizes the exclusive, emerging new lifestyle of resort condominium living, combining the peaceful lifestyle of home with all the elements of a luxurious vacation. The large open-plan concept provides the ultimate layout for living, dining and entertaining at a grand, yet subtly understated level of elegance. The goal was to create an inviting space in which to relax and entertain. The space is grounded by beautiful walnut flooring that runs continuous throughout the unit. The walls and ceilings are a neutral palette that serves as a backdrop to the artwork and furnishings, while accent colors and textures are selectively added to create interest and contrast, including a hand-carved stone wall at the entry. All furniture and finishes were carefully selected to meld beautifully along with the custom commissioned artwork. The dining room table was custom made in Italy from solid walnut and the tree-branch-looking chandelier was selected to match along with Philip Stark’s Master chairs to complete the open dining room setting.”

Indoor/Outdoor Area
“The main living space is extended out onto a large deck with sliding glass doors that retract and disappear completely into the walls at the push of a button, providing a seamless transition between the inside and outside, and opening the space up to the breathtaking views of Camelback Mountain in the background. A wood-grain textured tile was used on the exterior deck matching the walnut wood on the inside. The minimalistic, modern black fireplace is clad with black granite and made to look as if it were cut into the surrounding wall. A large metal sculpture by DUPRE provides a focal point at the center of the room. The office workspace is part of the open living area and features a large custom-built walnut desk designed to blend into the floor.”

Master Bedroom
“In the master retreat, you can enjoy the tranquil view of Camelback Mountain from the custom-designed bed, or lounge out on the private patio overlooking the resort pool area. Private workspace was integrated into each of the bedrooms, along with lounging and seating areas. The portion of the concrete building structure is left exposed, in stark contrast to the refined finishes, staying true to the Mid-Century Modern style of the resort building.”

“The master bathroom includes a two-person Jacuzzi tub, a double shower and an attached private deck overlooking the resort pool, making it a spalike retreat. The floating mirrors are backlit to highlight the contrasting tile wall behind. A three-dimensional wall tile provides a refined sculptural backdrop to the quartz-clad Jacuzzi tub. The quartz vanity countertops terminate in a waterfall edge, a favorite design feature used repeatedly throughout the condominium.”
Check It Out
Looking to book this beauty during your next Mountain Shadows stay? Visit mountainshadows.com and choose “Penthouse South” when viewing availability and room types.


