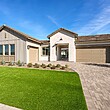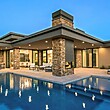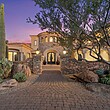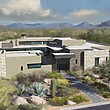Story by David M. Brown
The Aerie is uncompromised excellence — an estate home built to the highest standards of design, décor, furnishings, landscaping and outdoor appointments.

The Modern/Transitional-style home is in highly desirable Laurel Lane Estates along the Cactus Corridor and within minutes of the many recreational, cultural, sports, shopping and culinary opportunities of Scottsdale.
Built in 2001, the gated five-bedroom, five-and-a-half-bathroom home, 10754 East Laurel Lane, includes a four-car garage and showcases interiors completed about a year ago by one of Scottsdale’s finest designers, Cristin Graham, accommodating both large-scale entertaining, intimate gatherings and everyday living.
Life is a series of moments, and The Aerie is one of them — a special place to create those moments for yourself, your family, friends and business associates.
Brightened by year-round Scottsdale sunshine, the meticulously maintained compound offers state-of-the-art outdoor amenities in a private resort atmosphere. These include a boulder-appointed 60,000-gallon diving pool; heated spa; cascading water features; custom waterslide; poolside fireplace; regulation-size pickle-ball court; basketball/sport court; children’s play area; putting green; and a built-in patio barbecue. An irrigation system nourishes grass in the front and natural desert in the back.


The owner’s family has about 20 residences throughout the West, many with names celebrating birds native to the areas: “At this home you can sit all day and watch the most amazing birds come and go. Many of them live in the cacti: Gila woodpeckers, burrowing owls and black hawks — full families of several generations coming back every year. For me, this parallels the resonance of the property: our family sharing year after year in a resort-level home with a captivating vibe, and so beautiful in terms of grounds and views.
“It’s a mammoth property for families to indulge and replenish,” she adds. “And, you can move in with just a suitcase; everything you see is included with your arrival, including the furnishings and fixtures. What isn’t included is an HOA.”


A circular driveway dramatically delivers you and your guests to a covered portico which leads inside to a columned archway rotunda with inlaid marble on the floor — a harbinger of the other grand spaces within.
Finished with light hardwood flooring, the adjacent living room is perfect for greeting visitors; this leads to the formal dining room for large-group sit-downs.
Featuring an exposed beam ceiling, the kitchen includes a walk-in pantry and a sunlit breakfast area. The “go-to” room of the home has custom cabinetry, granite countertops and a center island with counter seating for everyday ease and entertaining convenience. The room incorporates Energy Star appliances such as an electric range, multiple ovens and a refrigerator by Wolf and Sub-Zero; a gas cook top; disposal; dishwasher; built-in microwave; built-in recycling; and a reverse osmosis system. An archway with a serving counter conveniently connects to the great room.
Also wood-beamed, the split master bathroom offers privacy from the remaining bedrooms and common areas and includes amenities such as a fireplace and a daybed set in a radiused window nook. This and the other bedrooms have details such as luxury 6k mattresses, curated art and furnishings by a professional designer. The bathroom suite has double sinks, a private toilet room and two bathing areas, one with a jetted tub and another with a steam shower. For additional convenience is a walk-in closet and a sitting room.


Protected by a block and wrought-iron perimeter fencing, the property has eight slab parking spaces for your cars and for accommodating guests. The attached garage has cabinetry and offers direct home entry.
Other features include fire sprinklers, a water softener and a central vacuum system. Furthering energy efficiency are dual-pane tinted windows; Energy Star heating and air-conditioning components; professionally sealed ducts; multi-zone programing; gas hot water heater and dryer; and a recirculation pump. For accessibility, the hallways are 36 inches wide.

Your children or grandchildren can attend Scottsdale Unified District schools and a variety of charters. Nearby are Scottsdale and Paradise Valley community colleges, and Arizona State University is in Tempe, about a half-hour freeway ride away. Athletic events are easily reached, in particular MLB spring training at Scottsdale Stadium downtown and at Salt River Fields in the Salt River Pima-Maricopa community minutes away.
The Aerie is a unique luxury lifestyle experience offering ultimate flexibility as an all-year or vacation home. For you and your family, it’s turnkey ready and waiting.
This magnificent Scottsdale estate home is offered at $4,500,000. Click here for an immersive Matterport tour and here to view additional photos.

For more information or to schedule a personal tour, contact Frank Aazami, RLSIR Brand Ambassador, principal of the Private Client Group at Russ Lyon Sotheby’s International Realty in Scottsdale, 480.266.0240, frank@PCGagents.com, PCGagents.com or text “SIRFAAZAMI” to 87778. SIR Frank Aazami has a new mobile download link for your Android, iPhone or iPad: Preview global listings anytime, anywhere, in 18 languages at app.sir.com/sirfrankaazami. Also see PrivateClientGroupAGENTS.com.










