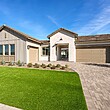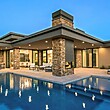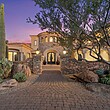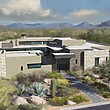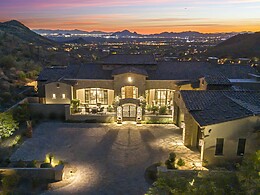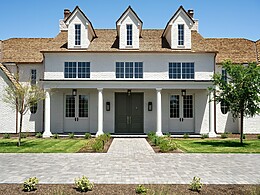Located in Silverleaf, this Ranch Hacienda hillside estate from Scottsdale’s Drewett Works focuses on indoor and outdoor living while keeping details and materials simple in nature. PS: This was the first project of many designed by architect C.P. Drewett for construction in Silverleaf.

This loggia serves as the backbone for the design of this Ranch Hacienda

The Silverleaf home boasts well over 13,000 square feet under roof

In addition to this grand study, the home features a motor court with dual garages, a separate guest quarters and a walk-in cooler

The exterior materials and detailing are rustic and simple in nature, as seen in the backyard space accompanied by a pool

Project Details
Architecture: C.P. Drewett, AIA, DrewettWorks, Scottsdale
Builder: Sonora West Development, Scottsdale
Photography: Dino Tonn, Scottsdale


