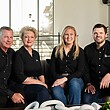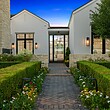A newly constructed luxury estate in Tempe has hit the market for $10 million, setting a new benchmark for the city’s residential real estate market. Listed by Russ Lyon Sotheby’s International Realty, the Tally Ho Estate is poised to become the most expensive listing – and potentially the highest-ever sale – in Tempe’s history.

Currently, the city’s record listing price stands at $3,895,300, with the top recorded sale closing at $2.7 million. The Tally Ho Estate, located on 71st Street, would not only shatter those records but also redefine the luxury standard in the city.

“The city of Tempe has grown by leaps and bounds, and this home is proof-positive that it’s not just in commerce but also in real estate,” Global Real Estate Advisor Jennifer Schumacher said. “This home sets a new standard for the area, and we are thrilled to be a part of what will be the city’s biggest sale on record.”
Spanning 8,500 square feet on a 1.65-acre lot, the estate features 4 bedrooms and 7 bathrooms, designed for upscale everyday living and entertaining. The custom architecture is both refined and functional, offering a unique blend of modern luxury and resort-inspired comfort.

A formal entry welcomes guests into the expansive great room, where vaulted ceilings with exposed wood beams, a fireplace wall, and a 12-foot multi-slide pocket door establish a true indoor-outdoor connection. The flow continues into the gourmet kitchen. Features include quartz countertops, a wood-topped island, imported Spanish tile backsplash, dual sinks and dishwashers, and a built-in dog bowl niche.

The home also boasts a formal dining room, a charming breakfast nook, and a full bar with climate-controlled wine storage. The expansive basement houses a custom wine cellar, a second family room, and a flexible studio space ideal for creative, wellness, or home office use. Throughout the home, smart technology and five fireplaces enhance the comfort and functionality of the space.

The primary suite offers a private sanctuary with wood beam ceilings, backyard access, and a spa-style bathroom featuring dual powered vanities, dual showerheads, glass-front linen cabinetry, and a private water closet. A unique design detail allows direct access from the walk-in closet to the laundry room for added convenience. Each of the three ensuite bedrooms showcases custom architectural finishes.
Additional spaces include a vaulted office, a teen room, a second-story flex area, and an extended four-car garage. The property also includes horse privileges and approved plans for a detached casita, which would include a kitchenette, full bath, and private entrance.

The estate’s resort-style backyard completes the luxury experience with a sparkling pool and spa, three covered patios, and expansive mountain views. For more, visit russlyon.com.










