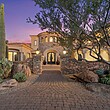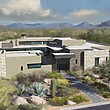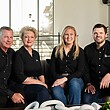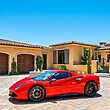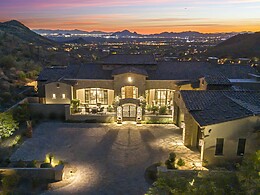An exceptional Sedona residence that perfectly captures the area’s natural beauty and spiritual energy has just been listed for $2.699 million with Global Real Estate Advisor Elisa Andreis. Located in the Chapel area, the home spans approximately 3,200 square feet and features two bedrooms and three bathrooms. Built in 1987 on a one-acre double lot, it’s a stunning example of harmony between art, architecture, and landscape.

“After nearly two decades selling Sedona’s finest properties, I can say this home is a fusion of sacred geometry and contemporary artistry,” Andreis said. “This is a sculptural embodiment of Sedona’s spirit.”

Created by Design Group Architects, the design is rooted in sacred geometry and inspired by the golden mean and the natural spiraling of a conch shell. Reflecting the Fibonacci sequence found throughout nature, its floor plan and stained-glass window mirror the same elegant spiral geometry seen in seashells and galaxies.

Nearly hidden from the road, the residence opens around a flowing spiral fountain and atrium at its center, with expansive walls of glass framing the red rocks and spires that define Sedona’s skyline. From just outside the front door, residents can take in direct views of the iconic Chapel of the Holy Cross.
The fully fenced property is a serene oasis featuring a stone garden, an orchard, a natural wash, a small bridge, a tool cottage, and a handcrafted stone staircase descending to a sculpted platform. A pebble stone courtyard welcomes guests with a spiral fountain topped by a metal beetle.

Inside, curved walls and skylit ceilings create a sense of continuous motion, while custom-stained-glass sconces, chandeliers, and fixtures – many inspired by the spiral of a conch shell – cast colorful light throughout the space. The great room seamlessly integrates the living area, dining space, and kitchen under soaring ceilings and walls of glass, offering immersive views of Sedona’s breathtaking terrain.

The home also includes a private guest suite with its own entrance, an office that can serve as a third bedroom, a tranquil sunroom, and bathrooms accented with stainless steel wraps and lacquered gradient tiles. Artistic details abound, from sculpted plaster fireplaces and a mural by Stan Natchez to a hand-carved entry door by Bryon Wickstrom, stained-glass lighting by Tom Aderhold, and intricate ironwork by Mark Finn.

The design continues to impress with sealed copper fascia, mature landscaping, a waterfall courtyard, a heated pool, and ample room for a future guest house. As Andreis describes it, this is a “one-of-a-kind Sedona sanctuary where art, architecture, and nature unite in timeless harmony.” For more, visit russlyon.com.


