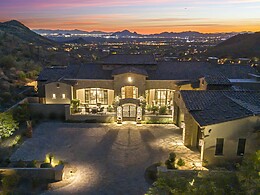James Judge has a portfolio of over 60 residential properties locally and in California as a designer and up-and-coming realtor. Take a look at the historic home’s (it dates back to the 1930’s!) jaw-dropping before-and-after.


Living Room: “The living room offered great cove ceilings but the fireplace felt disproportionate. We enhanced its structure and added a squared wall panel detail for visual interest. The result created formality while also adding depth to the space.”


Formal Dining Room: “The formal dining room originally offered privacy from the kitchen but one of my favorite alterations was replicating the original archway to the living room, within the kitchen to create perfect sight lines within the house.”


Kitchen: “The entire sink wall of the kitchen was perfection. I loved the original cabinets, the arch detail and the small shelves that framed out the window. Rather than demolishing all that charm, we worked to replicate the original cabinet design on the opposite side of the new kitchen design to offer more storage and functionality while still maintaining the character of the home.”


Master Bathroom: “The master bathroom became so special. It was a very limited space, but we managed to take space from the guest bedroom closet to create more room within the shower and as a result a wet room was created with a fantastic soaking tub. The bathroom footprint is still small, but we focused on maximizing the space with a counter to ceiling mirror, wall to wall tile, and a countertop that extended beyond the vanity for additional storage opportunities.”










