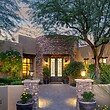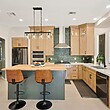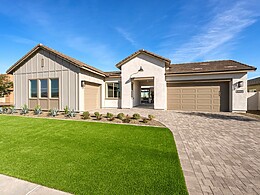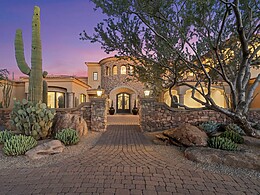Frank Aazami with David M. Brown
This gated hillside estate celebrates Hacienda-style architecture in the Silverleaf golf community of north Scottsdale.

The 6.250-acre mountainside sanctuary, 10738 East Diamond Rim, offers both privacy and connectedness to the lush High Sonoran Desert. On the west side of the McDowell Mountains and backing to the country’s largest municipal nature preserve, the 15,603-square-foot home was designed by acclaimed architect John Sather, AIA, AICP, senior partner of SWABACK Architects + Planners, and built by the distinguished Salcito Custom Homes, both Scottsdale.
For Sather, the home is timeless in design and its vision as a small village. “Given the size of this house, the design concept was to break up the masses,” he explains. “With five separate buildings, the space created between the buildings becomes as important as the interior space.”
Outside, the linked courtyards add to a spirit of quiet luxury. “These communal courtyards act not only as social spaces but as indoor/outdoor circulation. Given the hillside location, the abundance of rock helps integrate the home in its mountain setting. The terracing of the forms down the mountain also helps give the collection of spaces the feeling of a small mountainside village,” he adds, noting that the 43-year-old firm served as the land planner for Silverleaf almost a quarter century ago.

Included in the three-level home are a 3,109-square-foot standalone casita and a pool house straddling the infinity-edge heated pool and spa; seven bedrooms, four in the main house; 11.5 bathrooms; a six-car garage; and a standalone spa cottage. The lower level is a partial walk-out finished basement.
Sather notes that the estate would be a perfect match for a car collector; it has exterior areas to show cars in a courtyard setting as well as extended-length garage spaces. “The new owners could certainly explore expanding the number of garages given the size of the property,” he adds.
When they envisioned their Southwest home, the owners were detail-focused, specifying the best materials and the most astute workmanship. At the entrance, for example, the imposing arched front door with seeded-glass panels was custom crafted of reclaimed materials by La Puerta of Santa Fe, and the two-story entryway features a custom chandelier by trade-only designer Paul Ferrante.

The woodwork throughout is particularly impressive. This includes distressed hickory floors in the main house, which complement the Venetian plasterwork. The flooring required four months to create and install, the owner told The Wall Street Journal’s Libertina Brandt for a January 11, 2022, feature about the home. Throughout are Douglas fir beamed ceilings.
Imported from Italy, the Albertini windows and glass-paneled doors, with their rich burnt-pine finish, intensify this design robustness. The company deliberately sized the three decorative panels on the interior doors so that the door levers center on the door rail. In addition, Tucson-based Taber & Co., known for its bespoke mesquite woodwork, crafted the in-wall cabinets for the living room; the custom interior doors are also solid mesquite.
In the expansive living room, the fireplace surround was entirely assembled from book-matched marble slabs to great effect for your guests. The owners told Brandt this room and the home overall have performed magnificently for charitable fundraisers.

With a breakfast bar and room, the eat-in kitchen features gas and electric appliances and a walk-in pantry. You won’t need cumbrous dish racks as the twin custom granite sinks incorporate drain boards chiseled into the countertop. And, to reduce back strain when rolling dough, chopping vegetables or doing other prep work, the center island is at an above-standard 42 inches. Further, outlets are faux painted to match the surrounding walls and backsplashes.
Other spaces are family and great rooms; an Arizona room; and a workshop in the large garage.
On the lower level, the owner, a movie producer in one of his careers, designed a $500,000 10-seat tiered theater with state-of-the-art projection and sound systems including 17 speakers and a 160-inch screen, designed by world-class engineering firm Shen Milsom & Wilke.

“As a movie producer, I was determined to build a state-of-the-art theater because I want to experience films under the best possible circumstances and in the best possible way,” one of the owners told Brandt. “It has been acoustically engineered so that you don’t hear noises from the rest of the house.”
Next to the theater is a 2,000-bottle wine cellar; the stone walls help maintain ideal temperature and humidity levels for putting down your bottles. Also on this “play” level is a game room that can accommodate many toys, including, currently, a pool table, juke box, Skee-Ball alley, Harley-themed pinball machine and poker table.
The spacious owners suite balances privacy and togetherness. Featuring a common bedroom, the large area provides a walk-in closet and sitting room, separate bathrooms, including a jetted tub and dual closets. The suite also has a room for luggage storage and a private patio with a fireplace and whirlpool.

In a stand-alone structure a few steps higher on the mountain, the spa has a fully equipped exercise room with wall-to-wall French doors and transom windows, which combine to suffuse the room with light; in view is a colorful desert garden. On the other side of the spa is an intimate massage room with a domed mosaic ceiling.
One of the bedrooms is ADA-compliant. All of the light switches are set at ADA height, the bathroom vanity is ADA accessible, and shower has grab bars as well as the commode. Also ADA-compliant is the commercial-grade elevator which serves all three floors.
Exterior spaces are equally impressive, with several lounge areas, patios and fountains. The highly regarded Scottsdale landscape designer, Berghoff Design Group, created an arboretum of thriving ironwood, palo verde, mesquite and Texas ebony trees, all native to the Desert Southwest. These trees form a natural canopy and add to the home’s solitude. The fountains are antiques, and an inviting bougainvillea-lined walkway made from reclaimed stone leads to the main entrance.
Technological upgrades include Energy Star-qualified equipment, a recirculation pump and owned security and smart home systems.

Scottsdale is a bonus. No longer just a winter getaway, the city is attracting more and more full-time residents, especially since the onset of COVID and its variants. The number of Scottsdale sales from January through October 2021 increased 14.2% from the same period of 2020, according to data from Realtor.com.
Silverleaf features a world-class club with fitness and meeting facilities and a restaurant. Your children attend the fine Scottsdale Unified District schools or one of many local charters. The luxury community is minutes from the Scottsdale Airport and the numerous shops and hip restaurants of Kierland, the Scottsdale Quarter and the cultural, shopping and culinary activities of downtown Scottsdale.

This premium estate, in one of the most sought-after luxury communities in the Southwest, is offered at $16 million. Additional information is at flexmls.com/link.html?1o78de5c3cx6,12,1; a walk-through at vimeo.com/648347361 and images, azingrealtymedia.hd.pics/10738-E-Diamond-Rim-Drive.
To arrange a visit, call Frank Aazami, RLSIR Brand Ambassador, 480.266.0240, frank@PCGagents.com, PCGagents.com or text “SIRFAAZAMI” to 87778. SIR Frank Aazami has a mobile download link for your Android, iPhone or iPad with which you can preview global listings anytime, anywhere, in 18 languages: app.sir.com/sirfrankaazami. Also see PrivateClientGroupAGENTS.com.
Photos courtesy AZing Realty Media












