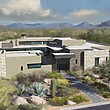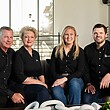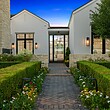In the heart of Paradise Valley’s prestigious Camelback Ranchos, architectural history and contemporary luxury converge at 6135 N. 51st Place. Listed for $13.5 million, this newly constructed estate pays homage to its roots while standing as a completely original design achievement.
The home draws inspiration from a 1964 William Cartmell original – once the architect’s own private residence – reinterpreting his mid-century vision through a modern lens. The result is a timeless, livable work of art, set against the backdrop of stunning views of Camelback, Mummy, and Phoenix Mountain Preserve.

William H. Cartmell, the home’s architectural predecessor, is remembered as one of the Valley’s defining mid-century minds. With his partner Dr. Wendell Rossman, Cartmell helped shape Arizona’s architectural identity through projects like Arizona State University’s Manzanita Hall and Saint Maria Goretti R.C. Church.
The home he designed for himself was lived in and loved for nearly 30 years, and its DNA remains embedded in the new residence that rises in its place.

Designing this reimagined estate was world-renowned interior designer and developer Erinn Valencich of Erinn V Design Group. With roots in architecture and craftsmanship – her grandfather a contractor turned fine cabinetmaker, and her father a Wright-trained architect – Valencich infused the property with three generations of design perspective.
To bring her concept to life, she enlisted award-winning architect Erik Peterson of PHX Architecture, creating a collaboration that weaves mid-century sensibility with present-day sophistication.

The estate offers more than 7,000 square feet of refined living space, including a separate guest house. Walls of glass invite the landscape in, showcasing panoramic mountain views from nearly every room. The one-acre lot is rich with curated landscaping, fountains, and outdoor seating areas.

Inside, the home is a masterclass in materiality and craft. Limestone flooring, custom stonework, and imported Canadian white oak ceilings blend effortlessly with custom walnut paneling and hand-applied plaster finishes, creating an earthy, textural elegance throughout.
The chef’s kitchen is a centerpiece of both form and function, outfitted with Monogram appliances, custom walnut cabinetry, and a striking stone island wrapped in Ceppo Breccia slabs. A butler’s pantry and dedicated wine room add to the culinary appeal.

The owner’s suite is a peaceful retreat, anchored by two zen gardens that blur the boundary between indoors and out. A junior owner’s suite adds flexible luxury for family or guests.
The spa-like feel extends outdoors, featuring a zero-edge pool and spa that seamlessly blends with the surrounding landscape. The four-car garage is expandable to accommodate up to eight vehicles with the addition of lifts.

Thoughtful details, such as 16 strategically placed skylights, ensure that natural light floods the home. From the dual outdoor BBQ areas with grills and a pizza oven, to the flow between architecture and environment, every element of this property has been designed to elevate daily living. Learn more at retsy.com.










