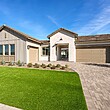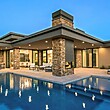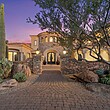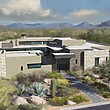Written by David M. Brown
A gifted and experienced Valley of the Sun team of Parolo Builders LLC, Stratton Architects and the Private Client Group at Russ Lyon Sotheby’s International Realty is offering a desert-jewel custom residence on 9-plus acres surrounded by lush high desert natural beauty and the landmark McDowell Mountains in north Scottsdale.

For those with an astute sense for the best, the financial means to demand it and the desire for serenity will find their bliss at what is north Scottsdale’s most desirable real estate.
“It’s an island estate in the desert,” says Frank Aazami, RLSIR Brand Ambassador, principal of the Private Client Group at Russ Lyon Sotheby’s International Realty in Scottsdale. “It’s 9-plus acres with the feel of 25. It’s super protected to ensure your privacy and peace.” He is co-brokering the 22805 North Church Road lot with long-time Russ Lyons associate Mike Snep, a highly regarded expert in luxury land and lots in the Phoenix/Scottsdale area.
“This is a one-of-a-kind site that requires our respect for what we’re buiding on: sacred Sonoran beauty,” says Parolo’s Gideon Zeidler, with 40-plus years of build and development experience. He and business partner Mike Johnson have recently sold six projects in adjacent Pinnacle Peak Vistas, so the team knows the area well.

This is a premier residential package: award-winning architecture in low-density Pinnacle Peak Heights; forever views on 9.4 gently rolling acres along a wash with the protected backdrop of the McDowells; a naturally lush parcel, with indigenous flora and fauna in the most biologically diverse desert on Earth; a full-time or getaway/vacation paradise.
As envisioned by Paradise Valley-based architect Stratton Andrews, AIA, the 8,310-square-foot build-to-suit home will be completed on a trapezoidal-shaped parcel at about 2,300 feet elevation, approximately 1,000 feet higher than central Scottsdale, making the desert summers here cooler than most of the city.
The one-level home will comprise four ensuite bedrooms, including a split master suite; an attached casita with separate guest entry; seven bathrooms; and a 7-car garage. A bonus subterranean level, made possible by the 10-foot elevation drop north to south on the property, invites a car lover to add more garage space. Or you can use the space for a gym, a theater, golf simulator, a wine room or any other space on your wish list.

“This is the most private and protected lot in the area with an abundance of naturally vegetated land that will not be built on,” says Snep. “Because you’re building a home of this very high caliber, why not build it with the peace of mind that you’re going to have this view today, tomorrow and thereafter? For those who love biking and hiking, it’s a dream-come-true. The home has privacy, peace of mind and views everywhere and forever.”
With a two-acre building envelop and adjacent land, “you can do almost anything with the property. You’re not jamming a 15,000-square-foot home onto an acre lot,” Parolo’s Johnson explains. “There’s room for all of the toys: a putting green, extra garages and bays for car collectors, bocce ball, pickle ball and sport courts and an event lawn.”
A Home That Respects the Desert
Andrews calls the style Mid-century Modern, with long soaring horizontal planes that create an abundance of window overhangs and shaded outdoor living space, affirming the inside/out Arizona lifestyle at its finest. The design process included a solar study for optimum natural lighting and locations for enhanced sun protection.

He derived the long linear form from the topography and site constraints. “The plan was build to the land,” Andrews says. “The Rawhide Basin abuts the lot, creating a long strip of elevated terrain perfectly situated for this home to capitalize on views. Not only was the home situated to capture both mountain and sunset views from all angles, but the rooftop view terrace, indoor-outdoor bars and outdoor dining spaces are an entertainer’s paradise and allow the homeowners to enjoy the beautiful Sonoran Desert all year long.”
The lot size has allowed Andrews to orchestrate a dramatic gated entry to a motor court centered by a focal-point water feature. You ascend gradually to the foyer through a series of landscaped terraces. These stairways and the roof planes above them establish a palatial welcome to the home.
The diverse palette of luxury-level materials will celebrate the site and the architecture. These include heavy mortar-washed DC cobble stone, dark bronze metal accents, glass, concrete and tile. The team is considering all building material options including steel to maintain the home’s clean linear design and the Mid-century Modern inspiration.
Space for Lots of Spaces
“Stratton’s design is spot on,” Johnson says. “The floor plan flows comfortably from the front foyer through to the combination lap and swimming pool and spa off the back patio.”
Zeidler adds: “In 10 years, as the work of this fine young architect becomes more and more well known locally, nationally and internationally, living in a Stratton-designed home will add to its panache and value.”

The split master suite includes two entrances, two baths, double sinks, a private toilet room, separate shower, his and hers closets, a flex room and an outdoor shower. A mud room is conveniently located off the three-car garage, which you access from the upper auto court. Beside this is additional parking similar to the arrangement at the lower auto court.
The luxury kitchen is fully equipped for home meals as well as parties; it has a Sub-Zero/Wolf appliance package that includes a gas cook top and range/oven, electric wall oven, steam oven and double dishwaters. A walk-in butler pantry and a breakfast bar are adjacent.
Also, you’ll have a bonus/game room, corridor galleries for your artwork and family pictures, two separate offices and a guest casita, including a dedicated bar and patio. The great/living room, featuring a gas fireplace, opens to the covered patio with a bar. A sunset patio is off the dining and wine room. A covered patio, lounge and pool bath are adjacent to the casita and the three bedrooms. And, room has been left for an elevator from the lower-level garage to the main level.

The rarely seen heated lap and negative-edge swimming pool anchors the back yard. The living room patio, one of five in the house, has a fireplace for those wonderfully chilly desert winter nights.
“Fabulous multi-colored sunsets year round, more than nine acres of serene high-desert living, stand-out architecture and building,” Aazami says. “This estate is a family home, an entertainment home, a home to welcome guests, a home for all seasons.”

This magnificent 8,310-square-foot custom residence is offered at $9,850,000. For more information or to schedule a personal tour, contact Mike Snep, text or call 602.469.1866 or email, mike.snep@russlyon.com. Frank Aazami is at 480.266.0240, frank@PCGagents.com, PCGagents.com or text “SIRFAAZAMI” to 87778. For a mobile download link for your Android, iPhone or iPad is available: Preview global listings anytime, anywhere, in 18 languages at app.sir.com/sirfrankaazami. Also see PrivateClientGroupAGENTS.com.










