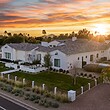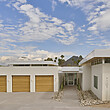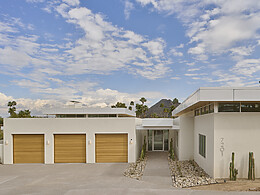Camelot Homes unveiled its newest luxury community, Viridian, with a grand opening celebration in September. The event welcomed prospective buyers and neighbors to explore the sales office, enjoy handcrafted gelato from Frost, and get a first look at the homesites and architectural vision for this eight-home enclave in Phoenix.

Each of the eight residences is priced from $1.6 million, with two thoughtfully designed floor plans available. Homes range from 2,713 to 3,003 square feet and feature three bedrooms, three-and-a-half bathrooms, and two-car garages. One of the plans includes a unique feature: an externally accessed second-story flat, complete with a living area, bedroom, full bath, laundry, and optional kitchen.

Designed by the renowned Woodley Architectural Group, the homes pay homage to midcentury modern design, with butterfly roofs, stone and siding exterior detailing, and ornamental iron pivot entry doors. Inside, the homes offer a contemporary aesthetic, featuring quartz countertops, walk-in pantries, spacious laundry rooms, and wood floors in main living spaces.

Homebuyers can personalize their space with high-end options, including multi-stacking sliding glass doors, Bosch appliance packages, custom closet systems, and even pool and landscape packages. Beyond aesthetics, energy efficiency is a cornerstone of Viridian’s design. Each home is equipped with low-E windows, 16 SEER-rated HVAC systems, and open-cell spray foam insulation.

Camelot Homes, a family-owned Arizona builder with a legacy spanning over 50 years, is known for its craftsmanship, timeless design, and personalized approach. Viridian continues that tradition, offering a limited collection of homes that blend modern luxury with architectural character. Interested buyers can schedule private tours and learn more at camelothomes.com.










