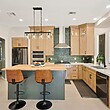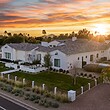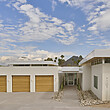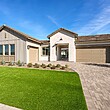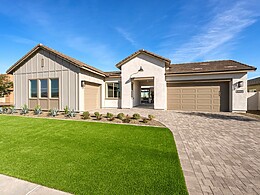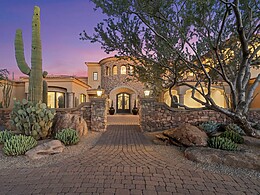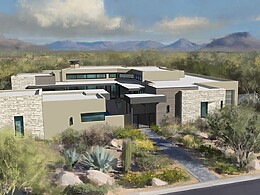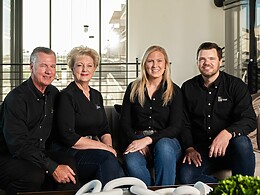By David M. Brown

On an expansive 2 ½ acres, this magnificent equestrian estate in highly regarded Bartlett Estates includes a 4,796 square-foot main house, 1,467-square-foot guest house and a custom three-horse barn.
Featuring views of landmark Camelback and Piestewa mountains, the signature Phoenix home is only 15 minutes from Sky Harbor Airport, within walking distance of the famed Biltmore Hotel and near the many entertainment, arts and recreational amenities of Scottsdale and north Phoenix.
“One would never invest as much as this owner has if they didn’t want to live in it for a good while,” says Frank Aazami, principal of the Private Client Group at Russ Lyon Sotheby’s Realty in Scottsdale. “That didn’t happen but can for you and your family.” He is co-brokering with Erika Dickey, associate partner with PCG.
An imported-pebble driveway leads to the main house, including three bedrooms and a possible fourth, an office/den; this flex room has a closet, large window and an exit door to the side patio. Three full bathrooms are en suite, and there are two powder rooms, each with sinks with furniture bases. In addition, the wet room includes a spa bath with tub and shower. The barn also has a separate bathroom.
A connecting three-car garage with quiet belt-drive openers has a keyless entry pad, and the separate one-bedroom, two-bathroom guest house has two more bays. With the barn adding additional space, a car lover could easily accommodate a small collection in lieu of horses.

Outside is a custom pool featuring rectangular bowl scuppers and a step-down bar. The adjacent barbecue area is set in a rolling-hill landscape, created by an award-winning designer. Citrus trees echo the community’s vintage groves.
Horse troughs from Europe have been transformed into fountains, and three custom-designed outdoor fireplaces offer warmth for chilly desert nights.
Old World, New World

In the robust Valley real estate market, Bartlett Estates is “one of the best-kept secrets in Phoenix,” Aazami says. “It is also one of the oldest neighborhood associations and still has reminders of the vast citrus groves that used to dominate the landscape and still has horse-property zoning. It really was the blueprint for towns like Paradise Valley.”
The home has two secure street entrances, with forged entry gates matching details of the interior; the one for guests and vendors takes pictures of people using gate codes and is app controlled. Throughout the property are security cameras also accessible by computer, tablet and cell phone.
Scottsdale architect Alan Gorzynski, principal of Aspect Design Studio, conceived both houses in a farmhouse style reminiscent of some of the neighborhood homes; the interior mixes contemporary and traditional details. The builder was Mike Hanchett, owner of Phoenix-based MCH Development and Consulting, a Phoenix-based commercial and home builder featured on the Todays Builder Show on NBC in November of 2019.
“This exquisitely designed brand new farmhouse-style reminds you of a very updated and modern farmhouse; many of the original homes are long gone from these estates,” Aazami says. “This brand-new home blends old world and new world with all up-to-date design specifications you would want in a custom home of this magnitude.”
An additional amenity is the Madison School District: It’s one of the city’s top-performing school districts, making this centrally located horse property also perfect for children beginning or ending their pre-college schooling, he adds.
“This is a home that can be reimagined to fit any of a family’s dreams, with plenty of space to fulfill it,” Aazami says. “It’s truly hard to believe there is such a property with all these amenities and acreage in this very-sought-after centralized area of Phoenix.”
Begin with Farm Style and Add Fantastic Finishes

Custom features are standard on this home, beginning with the front yard landscaping, which includes an automatic drip system, long-life concrete Eagle S tile on the roof and brass chimney toppers.
The interior incorporates a variety of reclaimed elements. In the living room, 150-year-old beams from an Amish barn have been repurposed and set with recessed lighting, and for the bar area, railroad track has been transformed into shelving and a mantel. Moreover, throughout the home, reclaimed bricks add elegant ceiling and wall detail.
Custom crown molding appears throughout, and the walls are 90/10 Santa Fe textured with a mini rounded corner bead.
The home has custom doors with a raised pyramidion design, and the iron entry door and interior barn doors were also created just for this home. At the entryway, the wood has been inlaid with brass and quartzite. Stone for the fireplaces has been hand selected, and much of the tilework has been custom designed. High-quality wood floors, custom drapes and window coverings provide warmth and character. Rooms are also finished with wainscoting and coffered ceilings.
Each space celebrates these custom details. The master and guest bathrooms are finished in marble. Crystal Rohl hardware, matching the design of the home, completes the master bath, and a Kohler elongated toilet has been installed.
In the living room, the sofas are custom, and National Geographic limited-edition prints and other colorful artworks are hung throughout the home. The bar and laundry room island have custom-designed and -forged legs. And, in the great room, the fireplace incorporates wood beams. The large master suite features a large walk-in closet, marble bath countertops and a steam shower.

In the kitchen are quartzite countertops with limestone accents, and a trio of custom chandeliers hang above the dual-sink island. The cabinetry, finished with crown molding, includes European-style hinges, dove-tail drawers with plywood boxes and full-extension guides rated at 100 pounds.
A large undermount sink makes preparation easy for daily meals and entertaining. Appliances include a Sub-Zero refrigerator and BlueStar range and ovens.
“With the BlueStar brand, you custom select everything including color, starting from metal on outside (there’s over 100 to choose from) to the type of metal around the knobs,” explains Aazami. For the ovens, for example, you even select how they open. The 48-inch gas range is fitted with a custom hood. Above this is a custom-designed brass chimney and below a custom backsplash.
“It’s so custom it would be rare to have two alike,” he adds. “In reality, every knob, color combination and metal could be different on each component, if you chose that.”
The home has been pre-plumbed for a reverse-osmosis line and a hot water recirculation pump. A pre-water filter and a Kangen alkaline water machine also make this a green water-efficient home. Additional energy-savings features include foam insulation, a high-Seer dual-speed Trane air-conditioning system and dual-pane thermal-break windows.
For security, smoke detectors and a fire sprinkler system are in place, and the home has been prewired for a surround-sound/security system. For the best technology performance, Cat 5 infrastructure has also been installed.
“Luxury, space and equestrian facilities: This spectacular property combines convenience with superlative design, features and appointments,” says Dickey. “It’s the best of everything.”

This remarkable in-city equestrian estate is offered at $4,200,000. To arrange a visit, call Erika Dickey, 480.206.4505 or Frank Aazami, RLSIR Brand Ambassador, 480.266.0240. For more information on this and other luxury homes, see PCGagents.com. Additional images are at tourfactory.com/2788894. View the motion video by Hamilton Ever After at pcgagents.com/2025Missouri.


