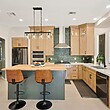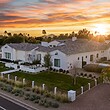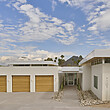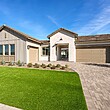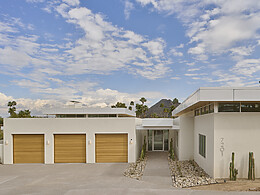In the sought-after Arcadia Osborn neighborhood – where timeless charm meets modern sophistication – 3046 is making a bold entrance. This single-level home is more than just a new listing; it’s a lifestyle statement, designed for those who appreciate beauty, function, and a true sense of place.


Set on a rare half-acre lot, the residence is a masterclass in Scandinavian-inspired design, combining clean lines with an inviting warmth. From the moment families and guests arrive, the home’s striking modern silhouette catches the eye. Natural light floods the interiors through vaulted ceilings, creating an atmosphere that is both bright and serene – perfect for hosting gatherings or enjoying the quiet moments of life.

With four ensuite bedrooms and a stylish powder room, everyone has their own personal retreat. An additional office and a flexible teen/media room adapt easily to the changing needs of any household. The heart of the home – the chef’s kitchen – is equal parts showpiece and workhorse.

Outfitted with sleek finishes, professional-grade appliances, and a hidden prep kitchen with a generous walk-in pantry, it’s built for everything from easy Sunday breakfasts to elegant dinner parties.

Outside, over 1,200 square feet of covered patio space frames a resort-style backyard, complete with a pool, spa, and desert sunsets that never get old. The 850-square-foot tandem garage is a versatile space ready to house your car collection, outdoor toys, or creative pursuits.


Every inch of this home was designed with intention. Every detail serves a purpose. To learn more about this listing by RETSY agents Paul Nicoletti and Nathan Anderson of Rebuild the Block, visit retsy.com.


