The Hurleys of Ohio love the hills of Desert Mountain - and the incredible views and plentiful golfing aren’t so bad either.
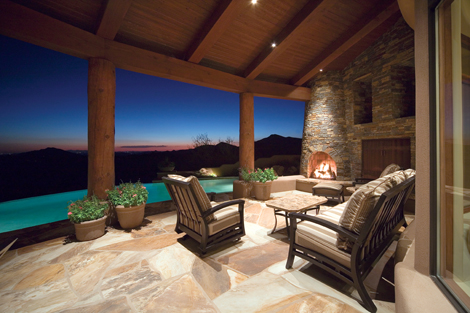
Alison and Jim Hurley admire Arizona’s high desert, boulder-filled foothills and mountains from their 6,450-sq.-ft. home in a luxury golf community in North Scottsdale. A few miles north of their two-story home are Apache Peak and the Tonto National Forest. Just south is the Apache golf course, one of six Jack Nicklaus Signature courses at Desert Mountain, and, in the distance, city lights flicker out of Scottsdale, Phoenix and beyond.
Designed by Scott Giesen and built by Shiloh Custom Homes, their four-bedroom, five-and-half-bath home encircles one of the knolls that characterize the undulating landscape of 8,000-acre Desert Mountain, developed by Lyle Anderson. Giesen, whose Phoenix-based Giesen Design Studio designs custom homes throughout the Valley, and all of Arizona, calls the style of the Hurleys’ home organic pueblo, with contemporary flair, for its combination of site sensitivity and personally inflected Southwest themes. Working from Frank Lloyd Wright’s famous dictum that a home should be of a hill, not on it, he created a plan for the Hurleys that fits the landscape.
“I designed the home to blend into the knoll lot, so that the house steps down the slope,” Giesen says. “Because of this, the house sits into the lot—not dominating it but becoming a part of it.”
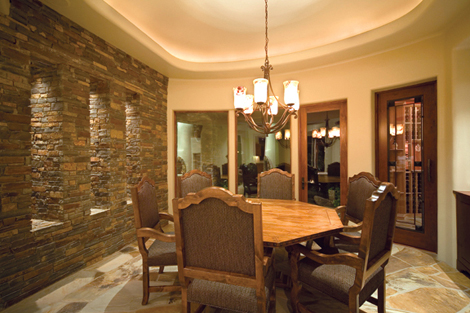
For the home’s overall look, the couple wanted quiet Southwest. “They asked for a classic look with viga posts and ceilings,” he says. To complete the theme, Giesen called for natural stone veneer, rough-sawn timbers, flagstones and synthetic stucco. “We moved to Scottsdale from Cincinnati because of the attractiveness of the desert foothills, the Sonoran Desert and the lifestyle of the Valley,” says Alison, who owns Avant-Garde Marketing Solutions, a consulting company. Jim is a retired Procter & Gamble vice president. For three years, they have lived in their new Desert Mountain home as a primary residence and spend much of the summer in a Midwest getaway home. The home, from design through delivery, took about two and a half years to complete.
The Hurleys met Giesen through Keith Bolock, a co-principal of Shiloh Homes, one of the Valley’s premiere build-to-suit luxury homebuilders for more than two decades. Bolock, Ron Wieler and Lolita Cardona have owned the company since July 2004. “While viewing Shiloh’s and other builder’s projects, we were most impressed with the uniqueness and creativity in homes where Scott had participated,” Jim says. The couple liked Giesen’s site-sensitive design—the home’s circularity echoes the knoll’s form—as well as his ability to create a home consistent with their desire for comfort, beauty and practicality and incorporate green components like their extensive patio covers and dual-pane windows. “In the end, we had a design that would provide outstanding city-lights, mountain and sunset views, while providing a comfortable flow for gathering and guest privacy,” he explains.
Obtaining those views was somewhat of a challenge for Shiloh. “Trying to get as much height as possible in the building envelope to maximize views was tricky,” Bolock says. “But, we were able to work with Jim, Alison and Scott, and everyone was happy with the final configuration.”
In addition to the views, of course, the Hurleys enjoy the many lifestyle amenities at Desert Mountain, including the golf courses and clubhouses like the 25,000-sq.-ft. Chiricahua where Chef de Cuisine Chris Nicosia and his crew prepare outstanding Tuscan-inspired food.
So, too, the Sonoran Desert, the earth’s most ecologically diverse desert, is especially abundant in its upper elevations at Desert Mountain. Game trails bisect the area, frequented by wildlife like the bobcat, mule deer, jackrabbits, javelina, desert tortoise, Arizona chuckwalla, great horned owl and red-tailed hawk, western diamondbacks—even an occasional mountain lion. Saguaros, palo verdes and mesquite provide natural landscaping. As a result, outdoor living spaces here, including the Hurleys’ entertainment area, interweave with nature.
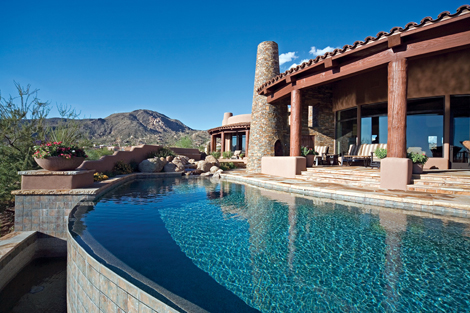
Their desert lifestyle is reflected in specialty spaces that Giesen and Shiloh have created. On the rear side of the knoll, their negative-edge pool and spa connect by way of a created creek. The spa is conveniently located off the master exterior living space and the outdoor shower adjacent to the master bath. The Hurleys’ media room seats 10 and has a lobby and refreshment area, and the multipurpose upstairs game room features three built-in televisions, a sunken bar with a beer kegerator and great views of the Valley and the golf course. The intimate dining room is adjacent to a walk-in wine room, and the junior master bedroom has a sitting room to accommodate family and guests.
The Hurleys’ favorite room, the spacious great room, is connected to the kitchen by a viga ceiling, which slopes down to a stone kiva fireplace. “It promotes comfort in conversation and relaxation and is an ideal gathering location for all occasions,” Alison says. “As a result, it has become our everyday living and entertainment center.”
To complete the interior, the Hurleys met regularly with Scottsdale’s Janet Brooks Design to develop the overall design and materials and color palettes as well as with Shiloh to coordinate artisans and suppliers for doors, cabinetry, lighting and floor selections. The couple independently acquired their furnishings and artworks. “They were both very involved in the process and fascinated with the variety of design and material opportunities involved in building a home in this part of the country,” notes Brooks, who has provided award-winning work for more than two decades throughout the Valley and the Southwest.
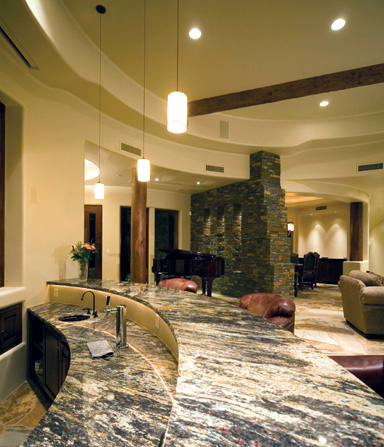
Midwesterners newly enamored with the Southwest palette, the Hurleys chose strong desert earthy colors with great contrasts. For example, they chose Echo Canyon flagstone for the majority of their flooring—bolder in color and texture than typical Arizona flagstones—and a natural ledgestone on the exterior and for interior accents. “It has varying earthy brown tones and even goes a bit to the ‘purple mountains’ majesty’ end of the color spectrum,” Brooks explains. She adds that they also chose copper because of its importance in Arizona’s history; this accents the cabinetry by Glendale’s Kiesler Enterprises as well as appears on the kitchen backsplash, the front door and the gutters.
Because of the home’s circular forms, the furnishings created a few trips to the stores and online catalogs. “Getting the right items to fit several of the rooms was challenging,” Alison says. Similarly, finding art work and accessories to accentuate the curved walls also offered perplexing moments. They found their solutions working with the artist partners at Pinnacle Gallery in North Scottsdale.
With such an amazing desert abode, the Hurleys aren’t moving back to Cincinnati any time soon. They’re enjoying the lifestyle at Desert Mountain, the unique design and construction of their home, the specialty rooms as well as the spacious, comfortable outdoor living spaces that seamlessly extend their indoor spaces. “These attributes,” Alison says, “are enhancing our lives every day.”
Click the next button below to see more photos of the house.
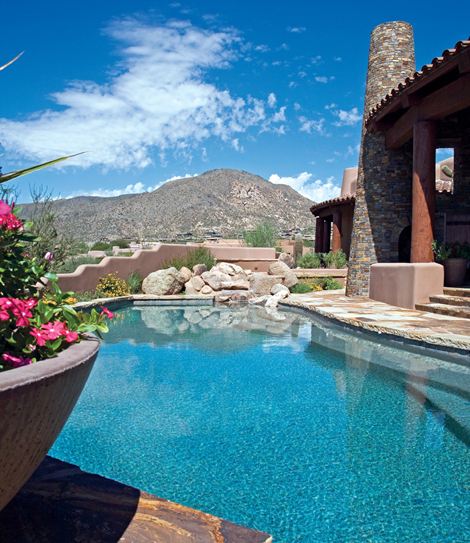
Click the next button below to see more photos of the house.
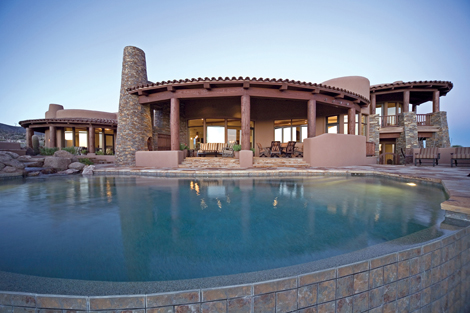
Click the next button below to see more photos of the house.
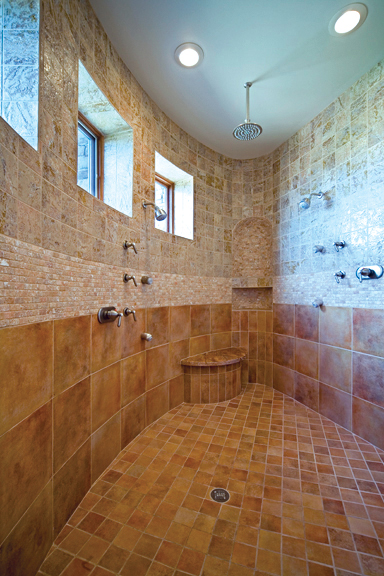
Click the next button below to see more photos of the house.
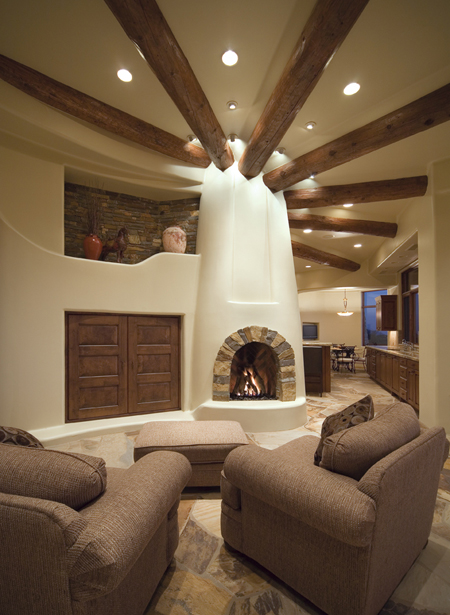
Click the next button below to see more photos of the house.
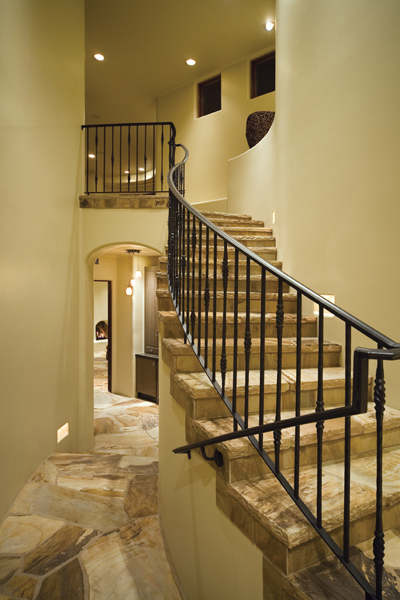
Click the next button below to see more photos of the house.