The Valley is awash with fabulous dwellings in fantastic areas—luxury homes are simply what this town is all about. Here, we look at some of the finest communities to live in and some of the best custom home builders and architects to make your residential dreams come true. We went right to the source and talked to the fortunate families who live in these homes, so you can take their word for it.
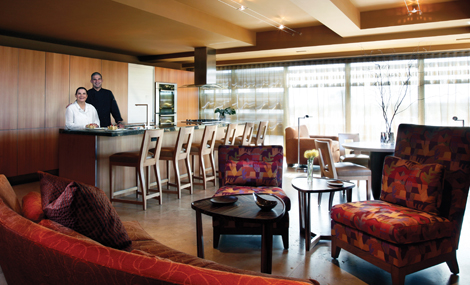
The Demmers discovered Optima Camelview—owned by architect and builder David Hovey—three years ago, and were impressed with its unique exterior. “My first impression when we drove around the bypass was one of being awe-struck. It was a feast for the eyes and reminded me of ancient Babylonia,” Linda says. To create their desired interior, the couple worked with one of Hovey’s architects, Amanda Biroschak—in conjunction with Michigan-based interior designer, Christopher Ameel―in combining two seventh-floor units, which now make up their 3,100-sq.-ft. penthouse. Through the use of bright sunset and daybreak tones, Ameel helped to create an interior color scheme that mimics Optima’s exterior. Linda explains that this is a play on Frank Lloyd Wright’s idea of questioning, “Am I inside or outside?”
While the interior has turned out beautifully, Hovey’s signature use of plantlife and private gardens also make an impression. “We were stunned because you look outside and you see glorious foliage and flowers, and yet you look at your neighbor’s balcony and you don’t notice that they’re using it because of the way they’ve done the screening with all the plants,” Linda says.
The Demmers may not call Optima home year-round, but the months they spend here will undoubtedly be those of urban enjoyment. “I have dreamed about living in a world of vibrant, natural color and world-class architecture, and now we are here,” Bill says. Agrees Linda, “We are thrilled to winter in Scottsdale at Optima Camelview. David Hovey’s architectural design is truly a stroke of genius.” —A.S.
Community: Optima Camelview
Family: Bill and Linda Demmer; pictured here, Linda and son Jonathan Chambers
Residents since: 2008
Home builder/architect: David Hovey
Favorite part of Camelview: “Unlike other condominiums where you go from car to condo, here you actually see your neighbors out and about on the garden pathways or using the facilities, shops and restaurant,” Linda says.
Find it Fast:
Optima Camelview, 480.425.7177, www.optimaweb.com.
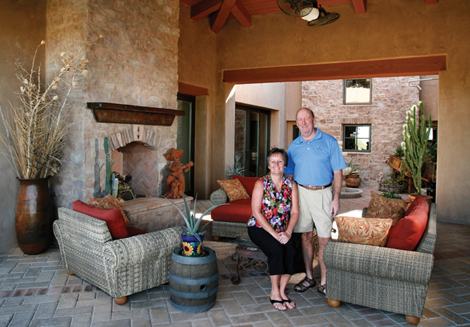
John and Chris Suppes owned a second home in Scottsdale’s Terravita community for 10 years, but they wanted more—these former Chicago dwellers left the snow and traffic behind two years ago for permanent sunny retired life in North Scottsdale’s Mirabel Golf Club. The luxurious community is now the setting for the couple’s active lifestyle filled with hiking, biking and plenty of golf. “I refer to it as a five-star restaurant with a great golf course attached. The club just has wonderful food, which is unique for a golf club,” John says.
To create their dream home, the Suppeses hired Erik Peterson AIA of Peterson Architecture & Associates after a recommendation from their builder, Ken Bielenberg of Monterra Custom Homes. “It was around our lifestyle that he designed a house,” Chris says of Peterson. “He went through a couple interviews and a long process of getting to know how we live every day—he [asked] us questions like, where do we eat dinner? Do we eat in front of the television, at the kitchen table, do we sit on the floor? He took all that time to really get to know us before he even started developing the home land,” John says. “He was just a delight to work with,―he’s so down to earth and such a nice guy.”
Some highlights of the Suppes' 5,800-sq.-ft. home? “We have a lot of outdoor living area. We love spending time outside,” John says. “It can be used year round. For the winter months we have an area [with] a fireplace and electric heaters so you can sit outside with a roof over your head,” Chris adds. Both the Suppeses and Peterson note the large great room as one of the home’s standout features, as it boasts all-stone walls, enhancing the overall “Old World Tuscan” style, as John calls it. The involvement and detailed work of Peterson, Bielenberg and interior designer Janet Brooks of Brooks Henry Interior Design were all important components to the project. As for how the home came together, John insists, “It was truly a team effort.” —A.S.
Community: Mirabel
Family: John and Chris Suppes
Residents since: 2007
Home architect: Peterson Architecture & Associates
Favorite part of Mirabel: “The Mirabel Club itself is just a great group of members and we have wonderful neighbors,” John says.
Find it Fast:
Peterson Architecture & Associates, 480.477.1111, www.peterson-architecture.com.
Mirabel, 480.595.2545, www.mirabel.com.
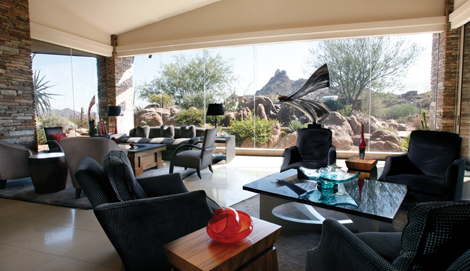
Louis and Patricia Adimare were living in Northern California when they decided they needed a change. Their criteria were simple: warm weather in a city packed with amenities. “The fact that I had been here many times and always felt the people were welcoming made Scottsdale our prime choice,” Lou says.
After relocating to Scottsdale in 1996, the Adimares fell in love with Estancia—a private, 640-acre master-planned community at the base of Pinnacle Peak Mountain. With their sights set on Scottsdale’s newest address, the Adimares purchased a 1.25-acre parcel. At the time, Estancia was in its beginning stages of development and the Adimares were in no rush to build. “It’s a lengthy process to design and then build a very complex custom home, so we moved very slowly,” Lou says. “We waited a few years before we actually began the process.” Both Lou and Pat wanted to be positive on their home’s design and the custom features that would fill it. When the couple finally decided to build, they hired Phoenix’s Kitchell Custom Homes—a luxury home builder with 16 years of experience. “They are a substantial firm that could stand behind their work,” Lou says.
Over the next few years, Kitchell constructed the Adimares’ 7,000-sq.-ft., Southwest contemporary, three-bedroom estate. “We wanted a home that was livable. Our principal focus was that it was a usable home, as opposed to a home designed for rare occasions,” Lou says. The best part is the views. “The way we had the house designed, the windows essentially disappear into the floors—they’re frameless. The glass, butted together from floor to ceiling, is actually set into the floor,” Lou explains. “So in many respects you feel like you’re outside, when you’re just looking through a window.”
There is no question that the Adimares love their home and lifestyle in Estancia. But, more importantly, they enjoy the friendships they’ve formed, making living there all the more enjoyable. “We are all quite social as a result of belonging to Estancia’s golf club, where we golf, socialize and have dinner,” Lou says. —C.W.
Community: Estancia
Family: Louis and Patricia Adimare
Home builder: Kitchell Custom Homes
Favorite part of Estancia: “The people—it’s a small community of 200 to 250 potential residences,” Lou says.
Find it Fast:
Kitchell Custom Homes, 602.264.4411, www.kitchell.com.
Estancia, 480.473.4900, www.estanciaclub.com.
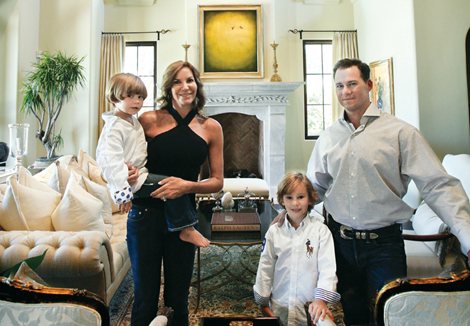
As Vice President of Salcito Custom Homes, a family-owned-and-operated company building custom homes throughout the Valley since 1978, it was never a matter of when Anthony would build his beautiful family their dream home, but where. Anthony and Rebecca decided on Silverleaf’s Arcadia enclave, and love their choice.
Based in North Scottsdale, Salcito Custom Homes is one of the premier custom builders for the city’s elite north corridor—an area the Salcitos have always adored. “We’ve completed 50 homes and buildings in the DC Ranch master-planned community [most in Silverleaf], including the Country Club at DC Ranch, Market Street and Silverleaf. And, there’s no better reward than living where you work,” Anthony says. In 2006 Anthony, Rebecca and Salcito Custom Homes broke ground on the family’s two-story, 6,900-sq.-ft., five-bedroom Spanish Colonial home, with Dale Gardon as the design architect. Dale Gardon Design specializes in luxury custom homes and master-planned communities, as well as recreational facilities (he designed the Troon North and Verrado Golf Clubhouses) and unique boutique commercial and mixed-use properties like Market Street Commons and Stonebridge Commons at DC Ranch.
Doubling as the on-site builder and soon-to-be homeowner, Anthony included every wish list item for him and his family. As Gardon says, the best part about designing custom homes is “giving people a chance to get exactly what they want in a home and yard to suit their personal lifestyle, rather than having to form fit their lifestyle to what someone else thought was suitable in a home where they weren’t part of the design process.”
The room Anthony loves most (and his family’s favorite gathering ground) is the media room. “My wife and I did the interior together. She did the furniture and the fabric and I did the architectural detailing.” The room’s 73-inch Mitsubishi, rear projection DLP TV sits front and center surrounded by rich, rustic, hickory cabinetry and Coraggio custom drapes. Behind the scenes, the room’s audio is amplified by THX surround sound and accessed through an AMX audio/visual control system. Meanwhile, the room’s plush accommodations come from its two-tier theater seating, which includes a Ralph Lauren sectional on the lower level and four remote controlled, reclining leather seats on the upper level.
As the parents of two young boys (Andre, 4 and Beau, 3), the Salcitos unanimously agreed on a space the kids could call their own—the playroom. Aside from the room’s many toys, the space very closely replicates Dad’s play area. “The playroom has a 73-inch Mitsubishi DLP TV and THX surround sound, a Lite-Touch fully-programmable lighting system and an AMX audio/video control system,” Anthony says. Like father, like sons. —C.W.
Community: Silverleaf
Family: Anthony and Rebecca Salcito
Residents since: 2006
Home builder: Salcito Custom Homes, Ltd.
Architect: Dale Gardon Design
Favorite part of Silverleaf: “We all enjoy the clubhouse at Silverleaf and the Village Health Club and Spa,” Anthony says.
Find it Fast:
Salcito Custom Homes, 480.585.5065, www.salcito.com.
Dale Gardon Design, 480.948.9666, www.dalegardondesign.com.
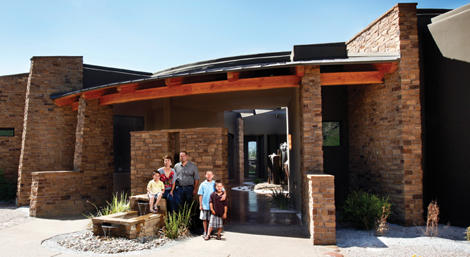
Rob Cioe has been a managing member of BellaLusso Homes (formerly Newport Custom Homes) since 2001. After teaming up with his brother, John Cioe, this family-owned-and-operated company went on to build custom homes in Cave Creek and Carefree before accepting an opportunity to build 13 high-end homes in Serenita at Saguaro Ranch—an enclave of Saguaro Ranch in Tucson.
Dubbed Arizona’s premier luxury master-planned community, Saguaro Ranch and Serenita at Saguaro Ranch perfectly frame the Santa Catalina Mountains and outlying city views. As a destination designed for exclusivity, access to Saguaro Ranch’s private 1,035-acre community is through a 300-foot tunnel, constructed solely for the use of its residents. Serenita residents access through automatic gates, flanked on each side with stone pillars and emblazed with the Serenita logo. The community as a whole (when built out) will welcome several amenities including an equestrian center, spa and general store. Currently, the
property’s McClintock’s restaurant is open.
Thus far, BellaLusso Homes has built two spec homes within Serenita at Saguaro Ranch, showcasing the caliber of craftsmanship the company delivers: a 5,180-sq.-ft. Southwestern ranch-style home and a 6,480-sq.-ft. Southwestern contemporary-style home. “The ranch-style home you would see in Santa Barbara, Colorado or New Mexico. It features great attention to detail with exposed wood, timber and stone
creating a lodge-like feel,” Rob says. “The other is more contemporary. It features rounded corners, concrete floors and a courtyard with full-size 10-foot windows. Totally different styles that one would not think the same builder or designer would design.”
Inside, each custom home designed by BellaLusso is prewired with Crestron Systems—touch panel technology allowing one to access lights; air conditioning and heating controls; security and security cameras; pool controls; and audio/video sources with the touch of a finger. “It’s just useful technology in a home to help control things in one snap shot,” Rob says. Additional features include master suites with his and her water closets, wine rooms and individual wet bars in the guest suites—luxurious amenities affixed to all BellaLusso custom-built Serenita homes. —C.W.
Community: Serenita at Saguaro Ranch
Home builder: BellaLusso Homes
Favorite part of Serenita: “The lush desert landscape and unobstructed views of the Catalinas. It’s quiet, secluded and just a great escape from everything in town,” Rob Cioe says.
Find it Fast:
BellaLusso Homes, 480.281.1585, www.bellalussohomes.com.
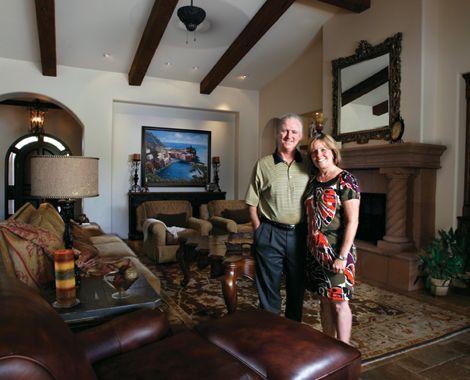
After living in their remodeled, Santa Barbara-style home for nine years, Cindy and Steve Todare were itching for something new—however, they already lived in their ideal location. Rather than build their dream home from scratch on a mediocre lot, the Todares hired Joe Storey, president of Scottsdale’s Tierra Custom Homes, to reinvent their home in the same location they had enjoyed for almost a decade. Situated in the Bret Hills area of Paradise Valley, at the base of Mummy Mountain, Cindy says that the central location and sense of retreat contribute to their great home site. “Our particular lot is one of those hard-to-find lots—it’s quiet and it’s just a beautiful area,” she says.
When hiring Tierra Custom Homes for their second home remodel, the Todares knew they wanted a Mediterranean style house, and Storey—whose business is based on a “design-build” process—helped them achieve that. The couple was impressed with Storey’s attention to detail, quality work, organization and timeliness (the home was finished in 10 months, when the allotted time for the project was one year). “He’s just very conscientious about what he does, and we could see that in the process of drawing the plans up and seeing his work that he had done in Desert Mountain—that’s what sold us,” Cindy says. “He really likes to create a work of art. It’s more to him than just a job, and you get that sense when you work with him.”
The Todares have lived in their remodeled, 7,000-sq.-ft. home since April, which is now a complete transformation from the 1968 ranch-style house they first purchased in 1999. Some of the standout features—many of which were Storey’s design ideas—include the large patio with indoor-outdoor sliding glass doors, the crown molding and big beams in the kitchen and the formal living room turned bar area. Now, the kitchen, bar area, family room and patio all flow into one another, creating an open feel. “[Storey] built us a beautiful home,” Cindy says. And really, what more could you ask for? —A.S.
Community: Paradise Valley
Family: Cindy and Steve Todare
Residents since: 1999
Home builder: Joe Storey, Tierra Custom Homes
Favorite part of Paradise Valley: “We like the fact that the houses aren’t on top of each other. Pretty much everything in Paradise Valley is an acre-plus so you have the sense of privacy,” Cindy says.
Find it Fast:
Tierra Custom Homes, 480.538.1792, www.tierracustomhomes.com.