A Boulder Approach
On six-plus acres backed to a boulder-strewn desert preserve hill in Paradise Valley, this 9,000-sq.-ft. contemporary home is a masterful conjunction of art and architecture.
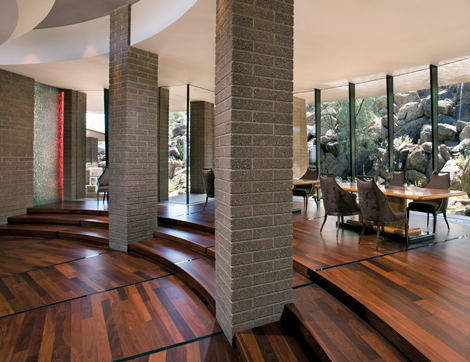
Dining Room
Two custom curved-crotch mahogany tables with black granite bases play against the exterior boulder waterfall feature. Floor-to-ceiling frameless glass with butt corners and glass room dividers in battered, or sloping, supports provide transparency inside and out. Custom glass art is set in an LED inlay track and, below, the Jara wood floor is inlaid with radial black granite.
DESIGN TEAM Designer: Studio V Architect: Swaback Partners (Jon Bernhard, AIA; Mike Wetzel, AIA, project manager) Builder: Chess Pacific
“Light is the essential element of desert living. With smart siting, informed placement of overhangs and high-performance glazing, life-giving warmth and color can touch every room of your home.”
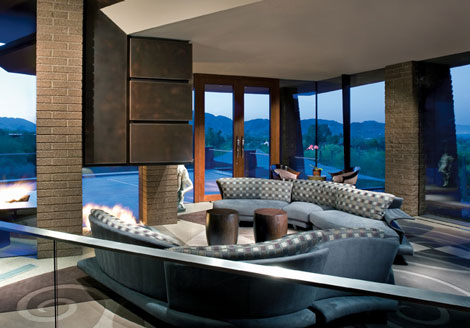
Living Room
Full-height frameless glass, clerestory windows and a see through copper-mantel fireplace admit daylight and moonlight. Split-face and Mesa Stone CMU columns thrust up in contrast to horizontal beveled ceiling planes and stainless steel-topped glass partitions. Custom details include colorful inlayed carpet, radiused sofas and recessed art lights.
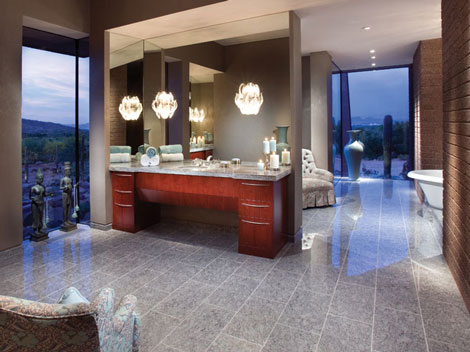
Master Ensuite
Polished Lavender Blue chiseled face countertops recapitulate polished Lavender Blue floor tiles set in running bond and chiseled-face Lavender Blue tub deck steps. Vanities incorporate custom Brazilian cherry millwork. Full-height frameless glass and mirrors fill the room with light, while Asian bronze sculptures sit as sentinels in a window niche.
“Sensitively proportioned space and juxtaposed materials, all placed and configured with purpose, can infuse a comfortable sense of well-being: Tastefully combined colors, patterns, textures and finishes enhance a room’s sense of space and drama.”
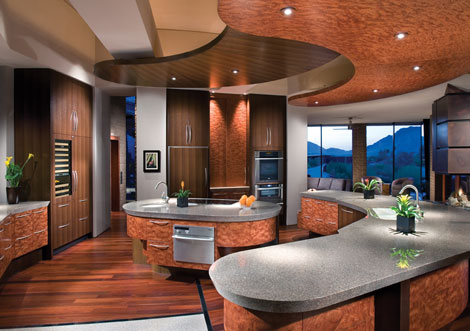
Kitchen
Uniting daily livability with entertaining flexibility, the expansive space includes Kewazinga millwork and Wenge millwork with matching clouds and polished Oklahoma Pink granite reverse-beveled countertops. Wood-inlaid stainless steel appliances sit on Jara wood flooring with a radial black granite inlay and flamed Oklahoma Pink granite flooring.
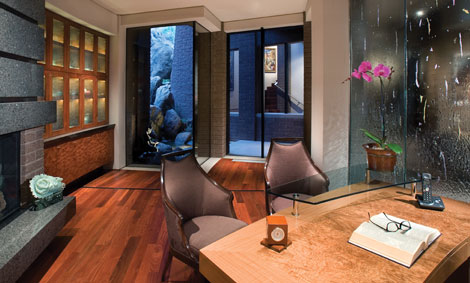
Office
One of the home’s many water features, set into hillside boulders, is visible through the window of the lower-level office—a contrast to the adjacent corridor view. On one side of the room are backlit glass shelves on Kewazinga millwork with reverse-beveled granite countertops and a granite fireplace with stainless steel reveals. Across is a three-panel frameless dichroic cast glass wall, providing an array of colors, set into a bottom-lit LED track. Jara wood and flamed Oklahoma Pink granite combine for the flooring, and on the ceiling is a stainless steel fan with matching Kewazinga wood blades.