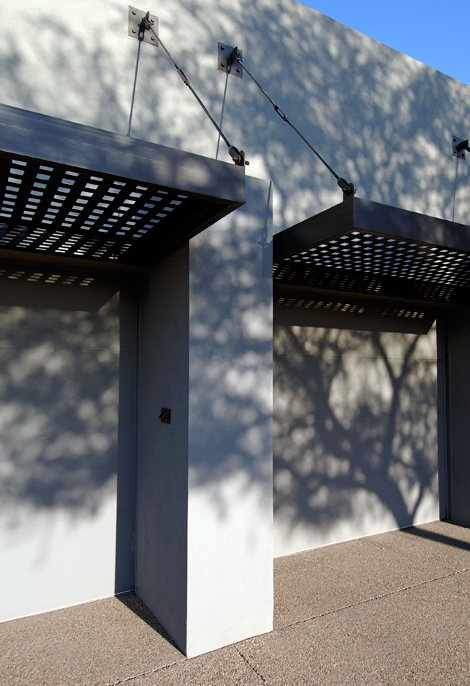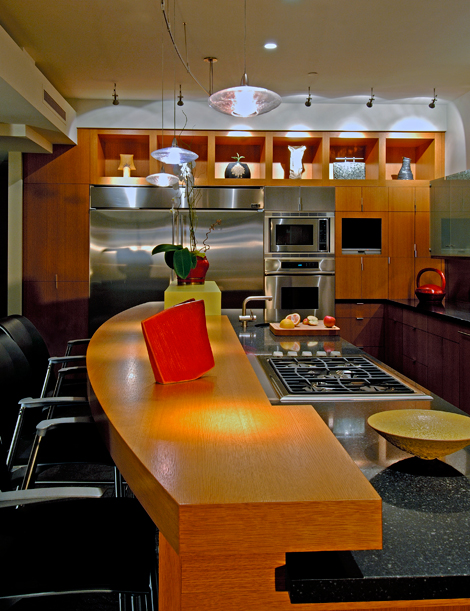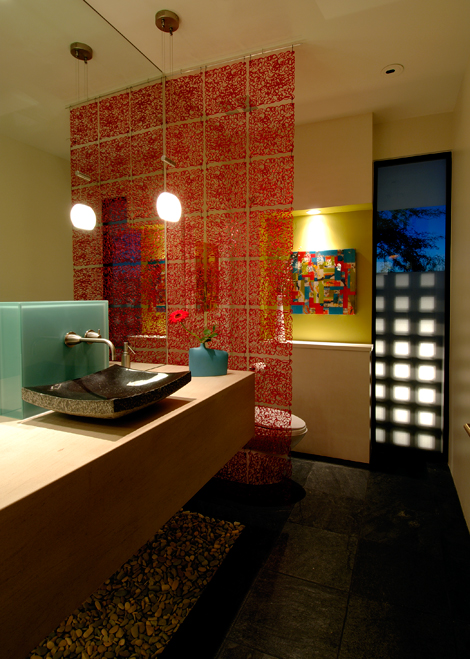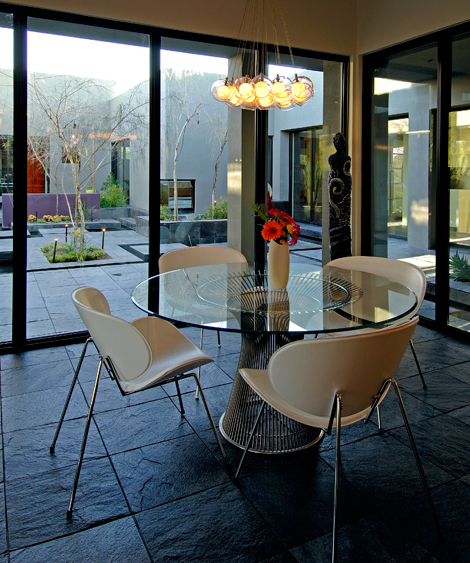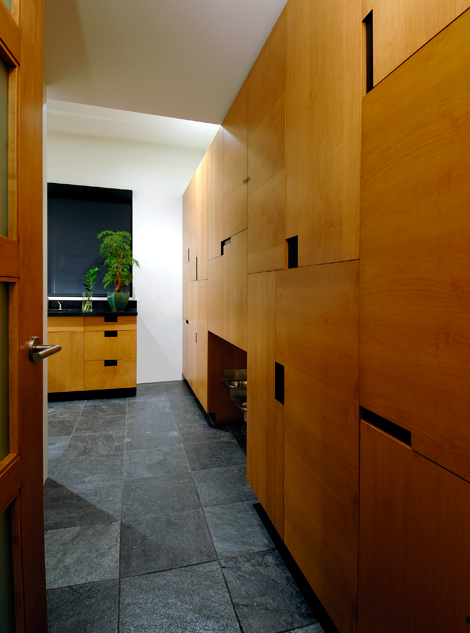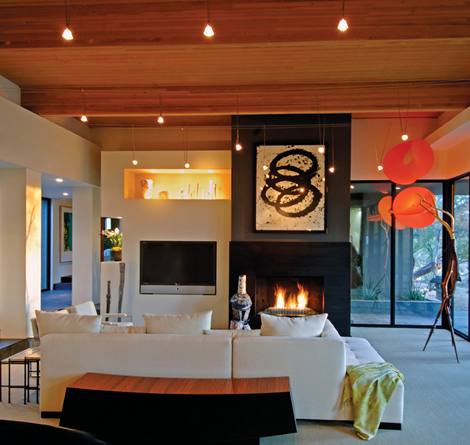
Day light and mountain views pour into this contemporary Desert Highlands home, making way for clean lines, creative touches and splashes of color—clearly the perfect setting for a local artist and her husband.
Robert and Beth Solem's Desert Highlands home was not always the charming modern and artsy space it is today. In fact, the residence—originally designed by architect Jack Peterson and built by Minchew Contractors—was built as one of the first spec homes in the Desert Highlands Community in 1980. The original home, described as a “two bedroom, contemporary Southwest style with flat roofs, a central swimming pool and a semi-detached guest house,” struck the couple as a great remodeling project. Beth, a contemporary artist and member of the executive board of contemporary forum at the Phoenix Art Museum, admits that this is a common process for her. “I’ve done every house with the idea that it had possibility,” she says.Soon after purchasing the home in 2004, Beth and Robert, former corporate vice resident of Motorola Corp. in the 1960’s, partnered with Mike Higgins of Higgins architects and began the year-long modernizing plans. “The bones were here, we just wanted to make it better,” Higgins says. But with the prevalent shades of brown, limited views, divided rooms and wood window treatments, the house was not yet the modern haven the Solems had in mind.
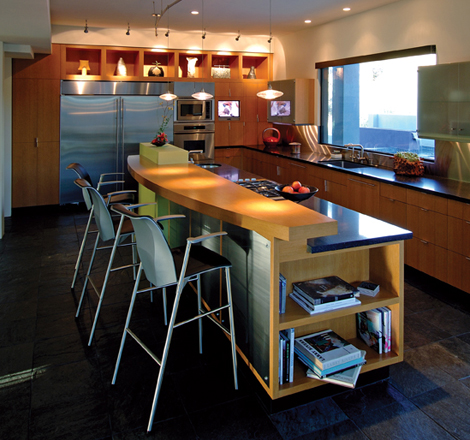
Today, Beth is clearly pleased with the transformations of her remodeled home. “I like he fact that every place I look I see great form and design,” she says. Much of the changes included the use of light and open spaces. Even before stepping foot in the house, views of the living room and kitchen are displayed through the floor-to-ceiling windows, visible when walking up the gray slate tiles to the massive, 5-foot-wide pivoting glass front door. Bright colors and enormous artwork catch the eye from the walkway, creating a sense of anticipation for what other imaginative surprises wait inside the Solems’ home.
And indeed, surprises abound. Just inside, a soothing, Japanese-style fountain greets visitors before entering the airy main living space, which was created by knocking out the wall that originally divided the kitchen and dining room. The living room houses vintage furniture, including 1950’s and 60’s red and black Warren Platner chairs, from which all the action in the kitchen can now be viewed, thanks to the reconstruction. With such an avid artist in house, it’s no surprise that each space is filled with meticulously placed, oversized pieces like the 112- by 80-inch Candida Höfer photograph of the Paris Opera on a living room wall, and the Studio Lilica red-orange fabric on fiberglass sculpture entitled “Fortune Cookie” near the fireplace. Another illustration of the artistic emphasis is in the media room (the second bedroom in the original layout). While the black contemporary sofa—designed by Beth herself—wraps around the room, the focal point is the 48-by 50-inch photograph of a development cut out of crops by up-and-coming local artist Michael Moore.
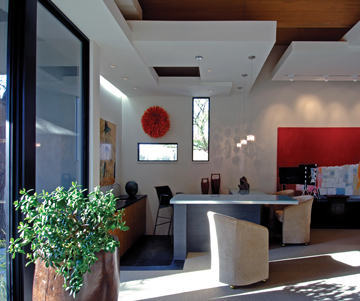
Many interior decorating and painting decisions were made to enhance the art. “The art collection is important, and I wanted to create a very crisp foil for it—a place where it would look right at home and not crowded,” Beth says. To complement the Solems’ high-end collection (also including two Picassos and an abstract Richard Serra hanging over the fireplace), the home was entirely rewired with a low-voltage lighting system. “There’s a lot of lighting in the house that doesn’t have all the wall acne—the switches [on the walls].When you have these beautiful paintings you don’t want stuff competing with them. There was a lot of attention paid to that,” Higgins says.
To invite even more light and mountain views inside, carefully placed windows were inserted around the home, including vertical and horizontal windows near the wet bar in the living room (which frame both the sunset and a cactus in the yard), in the kitchen and over the bed in the master bedroom. Additionally, because the best view in the house was originally only accessible via the north-side bathroom, it was flipped to the opposite side of the home.
One of the distinctive features of the Solem residence is its expansive outdoor water feature and fountain that the house is situated around. The Solems took the original pool and inserted gray slate squares to create a stepping stone effect, leaving way for the water underneath and the Koi fish that reside there. Visible from almost every angle of the home (including the yoga window in the master bedroom, which is low to the ground and visible during floor stretches), the outdoor space also houses plants and small trees, forming a serene and private nature oasis.
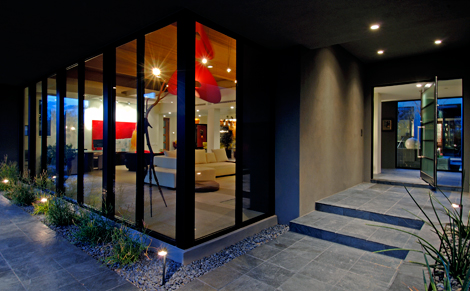
From this outdoor retreat, the art studio—and one of Beth’s favorite rooms—can be accessed. The studio was built from scratch and was something Beth requested when planning the modifications with Higgins. “Beth came in and said she was an artist and I’ve had clients come in and say they’re artists…but Beth really [is],” Higgins says. “She said she wanted an art studio and I’m thinking, ‘Will she ever work out there?’” In light of the joking manner, Beth retorts, “I live out there! I’ve even got a shower out there,” which, in fact, she does. The studio (which has a very urban feel with its exposed pipes and high, airy ceilings) is filled with Beth’s own artistic creations, including the jewelry that she is currently designing. Directly adjacent to Beth’s studio and across from the main house is Robert’s office, designed as a guest house in the original home layout.
In addition to the aforementioned changes, Higgins made numerous other adjustments to the home to completely satisfy the Solems’ modern desires. Some of these include adding shifting planes on the ceiling (modeled after architect Rudolf Schindler’s 1930’s modernist style); bronze anodized aluminum storefront windows; art niches and transition spaces between rooms; a foyer from the garage entry; an added powder room and new cabinetry.
Despite the flawless decorative touches and architectural creation, Beth insists they aren’t done yet. The Solems, who also own the property directly behind them, are planning to start work on a guest house and gallery space, a pool and a sculpture garden, and an addition to Beth’s studio. “It’s living and growing,” Beth says. “It’s living architecture.” With impeccable taste and an eye for the best, the Solems’ next step is sure to be one of impressive artistic measure.
To learn more visit:
Desert Highlands,
www.deserthighlandsscottsdale.com.
Higgins Architects,
www.higginsarch.com.
To check out more stunning photos of this home click the next button below.
