Clean lines, contrasting textures and bold colors transform the traditional architecture of this five-story, 5,000-sq.-ft. Chateau on Central condo into a modern masterpiece.
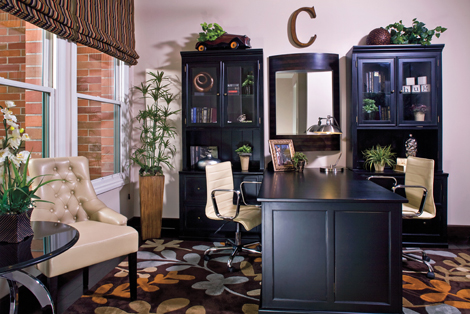
Office
The biggest challenge in this small space was to make a functional, attractive office for two. To accomplish this task, the designers utilized dual bookcase units with a desk that can be accessed on either side. “This makes the space feel larger than it is and is more spacious,” says designers Kacie Lilley and Stacy Scharf of Est Est, Inc. in Scottsdale. The office space is finished with a colorful accent rug and creamy leather chairs.
Design Team
Designers: Kacie Lilley and Stacy Scharf of Est Est, Inc.
Architect: Todd & Associates
Builder: Rowland Luxury Homes
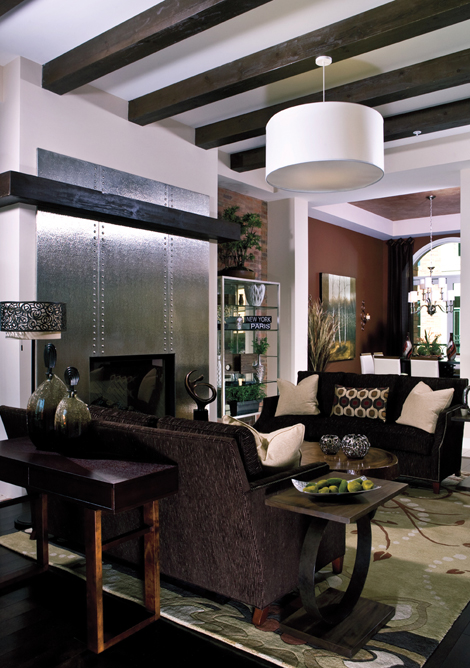
Living Room
Wood (as the ceiling beams), brick (in the flooring) and stainless steel (via the high-end fireplace) marry in this cool, contemporary living space. “[Our favorite feature in the home is] the striated stainless steel fireplace in the living room,” says Lilley and Scharf. “It mixes the contemporary aspect of the home with the rustic wood mantel for a more urban appeal.”
WORD TO THE WISE
“To make the room feel more modern yet comfortable, use furniture that is linear in design along with fabrics that do not have bold patterns. Also, limit the amount of accessories.”
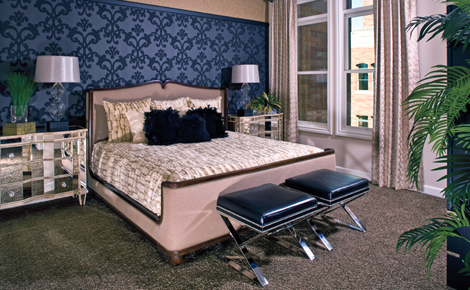
Master Bedroom
Thanks to elegant mirrored nightstands and a black damask-patterned wallcovering, accented with a textured grasscloth, this master suite is a study in sophistication and drama. In addition to their practical purpose, the nightstands also reflect light, making the sleeping quarters feel larger.
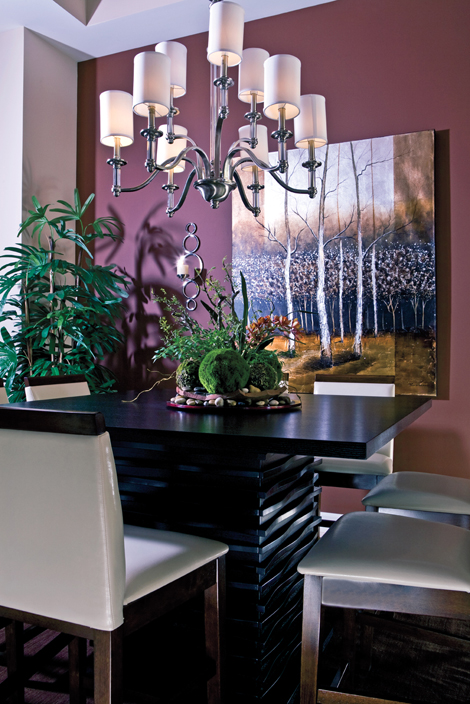
Dining Room
“We wanted to take advantage of the tall ceilings while making this a more intimate atmosphere,” says the Est Est, Inc. designers. To do so, Lilley and Scharf added a welcoming high-top dining table as well as created a red accent wall to set off the Venetian plaster ceiling. The ceiling is then detailed with a pretty polished chrome chandelier.
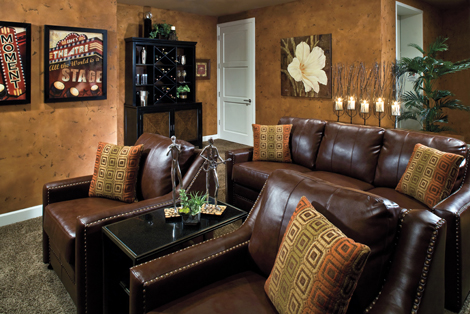
Theater
The goal for the basement area was for it to act as a comfortable family room and not a traditional, typical home theater. Lilley and Scharf achieved a cozy, family-friendly environment with plush carpeting, a weighty leather sofa and lounge chairs and welcoming terra cotta-colored plaster on the walls.
WORD TO THE WISE
“Even if your home does not have the space for a home theater, you can convert your average family room into this type of look simply by how the furniture is directed in the room.”