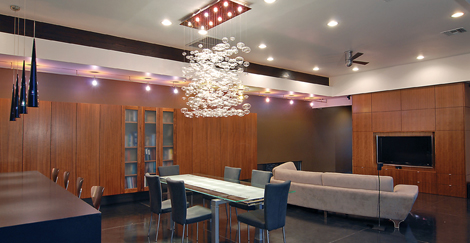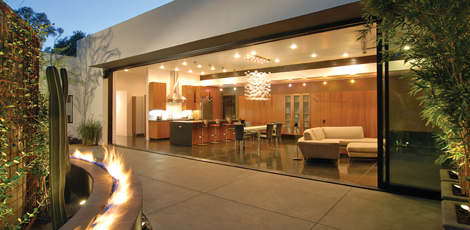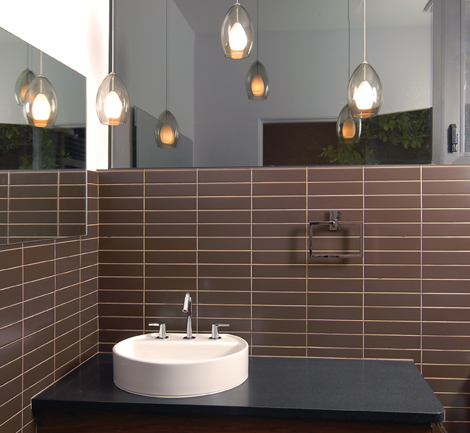This Tucson home embraces its historic roots, but makes way for a modern future.
“The inspiration came from the original lot and house on the property,” says McCafferty, a Tucson ophthalmologist for seven years. “I loved the location and the vegetation, and the lot would enable development of a modern structure [that was] different but not out of step with the neighborhood.”
Because of the historical context of the neighborhood, McCafferty and his partner, Jennyann Foss, who works for another ophthalmology practice in Tucson, wanted their home to integrate well with the period homes in the area. At the same time, they wanted a clean and modern yet warm home that would incorporate the awkwardly placed original house while delivering fluid indoor and outdoor experiences.
To accomplish this, they turned to urban-infill specialists Sonya Sotinsky and Miguel Fuentevilla, principals of Tucson-based FORSarchitecture+interiors. Recommended to McCafferty by friends, the firm designed all aspects of the project: architecture, interiors, lighting, landscaping and hardscaping.
Sotinsky and Fuentevilla liked the location too, but immediately saw that the lot was going to send them to the computer for careful planning and design. “The lot held challenges, so site planning keyed the success of the home,” Fuentevilla says. These challenges began with extreme setbacks—unusually detailed permits were required by the city, which was probably why the lot had never been developed before.
“We wanted to keep the existing structure and mold it into the new residence built to the north,” Fuentevilla says. “Both were seamlessly connected to form a new home. Because of the difficult and tight lot, we wanted to seize the design opportunity from the curb all the way to the existing alley.”
The major element of the site’s irregularity is the bulging radius of the neighbor’s wall into the center of the McCafferty rear lot on the east side of the home. But FORS turned this into an advantage, wrapping along black concrete fire feature around the wall and making the area the courtyard focal point.
“I asked for a private central courtyard with a floating glass wall, so that the courtyard would seem as if it were inside the house and vice versa,” McCafferty says. The result is an urban home that isn’t closed off from its environment but welcomes the outdoors as part of the living area. Polished black concrete floors run inside to out, and a 35-foot wall of glass retracts to create the large indoor/outdoor space. Inside, the main living area is a simple rectangle with understated walnut cabinetry.
In building the home, McCafferty was pleased to find proximity to the university, where he is a teacher, benefactor and student. A native of Brookfield, Ohio—a steel-industry and farming town—he worked himself through engineering and medical school. He is also a clinical assistant professor at the U of A Department of Ophthalmology where he funds 11 annual John Tipton Scholarships. He’s also been involved in building and renovating houses for six years.
On the domestic front, McCafferty is a part-time stay-at-home dad of three children, so he wanted his home to be close to future schools and other activities as well as be adaptable to the needs of a 21st-century family.
“Taking care of the children is a priority for me—not to mention very hard work,” says McCafferty, who has help in this regard from personal
assistant, Claire Shanton.
Overall, Fuentevilla calls the McCafferty style “Regional Modernism”— low rooflines; extensive glass; polished concrete block; steel; stucco and other contemporary details. Inherent in the design are sustainable elements, such as solar energy considerations in window layouts, drought-tolerant vegetation, artificial turf and sustainable block and concrete floors. At the same time, the colors and massing complement those
of the neighboring houses.
This coordination with fellow properties results as well from the spa-like quality of the master suite, which sits counter intuitively at the front of the home. Mature landscaping, screening bamboo and Astroturf buffer the home as well as provide privacy for the streetside master bedroom. Because of the landscaping, the master bed is flanked by floor-to-ceiling sliding glass doors, inviting plenty of light into the room. In the same way, the master bath also features generous glass facing the front yard without fear of indiscretion.
The guest house was once part of the adjacent property, occupied by a former U of A football coach, Dick Tomey. The lot was split when he left, creating the oddly configured McCafferty property with the small structure, Fuentevilla explains.
This house was transformed into a vibrant space, which now includes the children’s rooms, with a slick steel fireplace replacing the old-fashioned beehive. The original small bathroom was expanded and has white floor-to-ceiling tile, a clear glass shower enclosure and a small floating vanity with a mod chrome light fixture above. The old kitchen is now a large laundry area and butler’s pantry. The home’s third courtyard is just outside: “This is a perfect breakfast destination spot, with a café table nestled in its own mini citrus grove,” Fuentevilla says.
Some additional new space is up on the roof. A steel staircase from the courtyard leads to a deck patio and mini-spa above the master suite, with sustainable Trex wood decking; a hot tub; stainless steel planters; a television; and a moveable steel sun canopy. “Sean and his family and friends are perched for views of the Catalina Mountains and are within earshot of U of A Wildcat football games,” Fuentevilla says.
“I’ve considered additions up to a second floor, down to a basement, and onto adjacent property,” says McCafferty, who notes that family and friends love the home. But, this busy professional and father says that there won’t be new additions anytime soon. McCafferty’s arms are already full: “The conception, design, set-up, financing, oversight and completion of a new custom house isn’t for the faint of heart.”