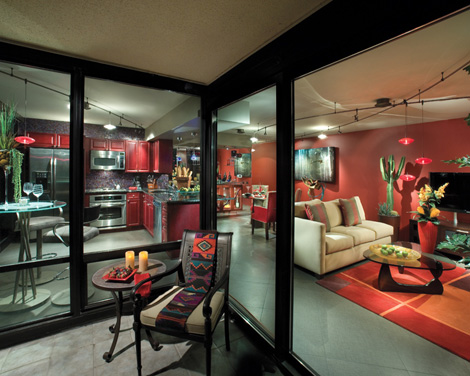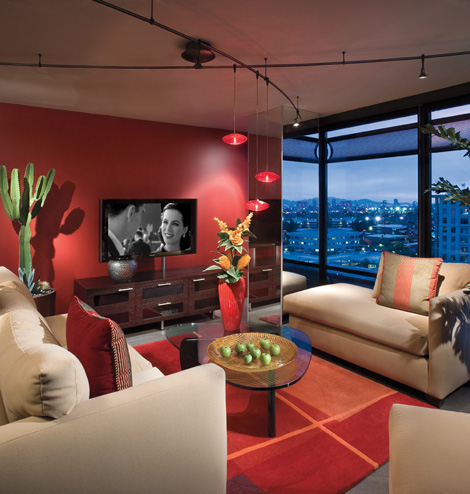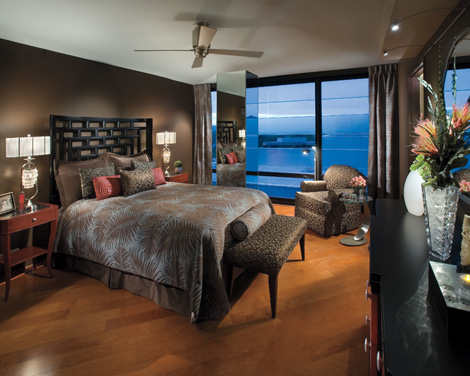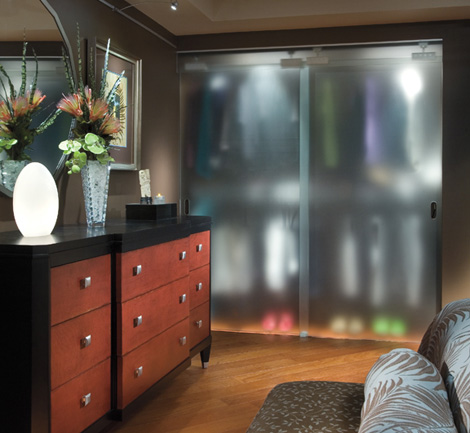Some, like Phoenix’s Jack and Sharon Dawson, like it hot. But this active couple also likes it cold. So—such are the perks of retirement—they enjoy both: salmon in rugged Ketchikan, Alaska, and luxurious thaw and play at their desert haven in the Optima Biltmore Towers near 24th Street and Camelback Road in Phoenix.

Designed by David Hovey, FAIA, the 1.65-acre Phoenix community opened in July 2006 with two crisply articulated 16-story towers. Distinctly modernist and Miesian, the 469,000-sq.-ft. residential community features 230 one-, two- and three-bedroom luxury condominiums overlooking the famed Biltmore shopping, dining and commercial district.
Shortly after acquiring their 1,400-sq.-ft. three-bedroom home, Jack and Sharon Dawson called Marcia Graber, Allied Member, ASID, to make the interior as memorable as their Valley views. “I first saw this space on a stormy evening the night before Thanksgiving 2007,” says Graber, whose Graber Designs Ltd. has served the Valley with sophisticated interiors for more than two decades.
At the time, the Dawsons’ home remained as built, so the only illumination were the city lights from one of Phoenix’s most vibrant corners. “Despite the nasty weather, the lights below looked like jewels,” she recalls. “They have a truly breathtaking three-quarter view, and, because they occupy a corner unit, you feel as if you are totally alone high in the air above Phoenix.” Their home offers views of Piestewa Peak, Camelback Mountain and even the University of Phoenix Stadium miles west in Glendale.
“My clients turned to me and asked what my concept for the space was,” Graber explains. “My design philosophy is always to find the concept that will bring joy to the client and beauty and function to their finished space. They were as excited about the space at night as I was. And it was that shared moment that determined the design for the space.” She then described to them a sophisticated contemporary penthouse that matched the sparkle of those skyline lights—space equal to the best high-rise homes in Seattle, San Francisco and New York.
Although the Dawsons pursue informal and simple lifestyles in the Valley and Alaska, they wanted a home that wasn’t plain. “The goal was to be somewhat ‘glitzy’—with lots of color in our retirement years,” Jack says. Graber developed ideas and sketches and updated the Dawsons in Ketchikan every week. “Jack and Sharon did not come out to see the project until it was half finished,” Graber recalls. “I really appreciated their confidence in me.”
Optimum Urban Living “Optima Biltmore Towers is in the center of a vibrant and active urban setting, with dining, shopping and movie theaters just outside our door,” says Dr. Kent Eller, president of the homeowners association board of directors. “The rooftop gardens and pool offer a serene resort-like retreat, right in the middle of one of Phoenix’s most popular intersections.” As with Hovey’s Optima Camelview Village in Scottsdale, the towers are desert-sensitive, with extensive overhangs and cantilevers, photovoltaics and glasswork to enjoy the sunlit climate. Throughout, angularity and transparency paradoxically define space that is lived in yet seen through.

At the Optima Biltmore, the Dawsons are surrounded by a garden atmosphere at street level and on the roof—colorful and lush with bougainvillea, gold mound lantana, Lady Banks rose, oleander as well as Chilean mesquite, palo brea and ficus trees. So, too, as with all condos at Optima Biltmore, theirs includes a covered vine-planted terrace, ensuring privacy and shade. They also frequent the rooftop pool and meet with their neighbors in event rooms and at the fitness center and other indoor and outdoor recreational areas. “What attracted us to the Optima first was the exterior of the building with its green areas, lots of landscaping and trees and its location close to many facilities within walking distance,” Jack notes.
A Christmas Present and Christmases Future Keenly architecturally aware, Graber makes sense of how a room works physically before forcing design on it. Her favorite place, the great room, is illustrative: Here, as throughout, she meticulously planned space, using colors to play off one another; mirrors; and carefully edited furnishings to create a room that looks larger than it is. Avoiding clutter, her sophisticated, colorful minimalism ensures that the room connects with the outside. A floating bar area, for example, offers hospitality within as well as unencumbered views out to the mountains.

Here, and throughout the home, Graber masterfully conducts color. Against two shades of neutral gray taupe, she counterpoints red and chamois as well as two red velvets covering the Parsons dining chairs. These color splashes continue in the restful chocolate-and-aqua master suite; the guest suite with a soft tangerine wall matching the sofa fabric; and, in the powder room/guest bath, mulberry walls and the copper ceiling and doors. “Color is always a very important element of my designs, and I try to get my clients to stretch just a little and consider colors they hadn’t thought about before,” she notes. So, too, with art: In the great room, she added metalwork by Volk from Phoenix Art Group for focal-point contrast. “The lighting not only highlights the art but creates the marvelous additional patterns on the metal,” Graber says.
On the wall opposite the windows, mirroring, from Clear Concepts Interior Glass of Apache Junction, creates another “window,” further expanding the room. Mirrors, too, on the columns make the structural elements disappear. Additional glass surfaces, like the Noguchi cocktail table from Copenhagen, add sparkle and a feeling of space. The mirrored tub enclosure in the powder room also expands that spectacular space. In addition, in the master and a guest bedroom that is being used for an office, Graber added textured glass for the closet doors; this creates airiness and provides, through subdued illumination inside the closets, a warm night-lighting effect.
Designed by Graber, the wall-mounted cherry buffet in the great room supports a textured glass top and incorporates a ruby glass graphic; lit from the interior and underneath, the custom piece offers storage and further intensifies the sense of space. So too, custom lighting from Hinkley’s Lighting of Phoenix, extends down the hall to enhance a perception of size and depth. “Because of the placement of furniture and the modular lighting, the room seems to go on and on when, in fact, it isn’t a huge space,” Graber says.
Graber also creatively lit the kitchen—the Dawsons’ favorite room—once again helping to transform a small space into a functional dining area. She used night-time lighting, LED pendants and color splashes to integrate with the overall design. To the cherry-stained existing cabinets, she also added lighting, surrounding them from the granite countertop to the ceiling with one-inch Bisazza tiles for punch and texture.

By Christmas 2008, the Dawsons had a home to enjoy in Phoenix and to dream about in Ketchikan on Revilla Island. “The difference from before and after was very amazing,” Sharon says. “After so many years in this business, my comments about what makes a successful project are always the same,” Graber says. “We communicated with one another and, most importantly, respected and listened to one another. My projects are only successful when my clients walk into the finished space for the first time and declare that it is all they dreamed it would be. Because, in the end, it’s not about the project; it’s about the people you design for.”